DecoHousing Denmark – Family Homes
DecoHousing Denmark – Family Homes
An urban village right in the heart of Denmark, DecoHousing aims to bring about strong community through purposeful design. Just a short walk from the town centre, twelve strata dwellings were completed in 2018 (4 x 3 bed family homes and 8 x 2 bed homes), with a light footprint for a range of ages and family groupings.
Designed by H+H Architects, the homes are small but spacious, light, airy and warm, and carefully grouped to provide acoustic, visual and spatial privacy for all. By sensitively linking private homes and small private courtyard gardens to common spaces and facilities, spontaneous social cohesion is integral to the design, not unlike living in a vibrant, friendly street or neighbourhood.
The Family Homes are fully self contained 130m2 double storey duplex with kitchen, living area, bathroom and toilet, main bedroom and second bedroom/study. Up stairs are two bedrooms, a sitting/study area and toilet/shower.
- Energy efficient heat pump hot water system
- Shared integrated 49kW solar power generation with battery backup.
- Shared rainwater system
- Greywater system connected to each home
- North-facing courtyard
- Separate storage area
- Close access to communal kitchen garden and orchard.
Common resources include gardens and orchards, a large workshop and a common-house with kitchen, guest accommodation, library and indoor-outdoor dining space for shared meals and events.
Central to the development is its commitment to sustainability, including dwelling energy ratings between 8.8 and 9.3 stars, common gardens and orchards, rain-water harvesting, a grey water system, vehicle access peripheral to the housing cluster, comprehensive passive solar design and an integrated solar PV/battery storage system. Primarily built from hempcrete, DecoHousing adds weight to the growing push for this innovative material to be widely used in the building industry.
Drawing on common principles of affordable and sustainable housing, co-housing has become a successful model for neighbourhood development in many towns and cities around the world. Construction of the twelve strata dwellings, common house and shared facilities was primarily funded by resident shareholder investment, with additional financing from Social Enterprise Finance Australia. Having shares in our own development company cut out a substantial developer profit margin, and ensured that homes were designed, built and managed by residents, with the assistance of professional architects, planners, builders and other specialists.
DecoHousing is home to a diverse, intergenerational community of residents (ranging in age from one to eighty), drawn by a shared vision of “an eco-village within a village”, in what is believed to be a first for regional WA.
Also open this year are DecoHousing Denmark – 2 Bed Dwellings & Common House.
Chat to a member of the Australian Electric Vehicle Association (AEVA) about EV’s they will have their Mitsubishi iMiEV on display for SHD.
This house achieved a NatHERS rating of 8.8 stars using NatHERS accredited software (AccuRate). Find out how the star ratings work on the Nationwide House Energy Rating Scheme (NatHERS) website.


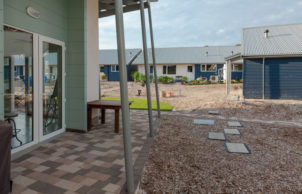
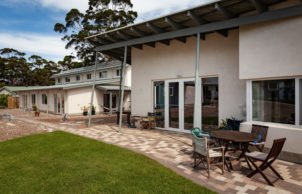
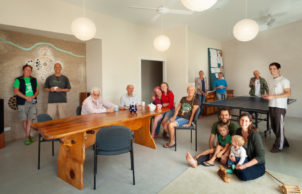
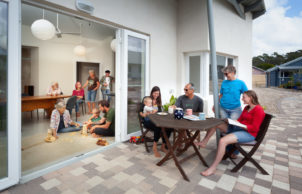
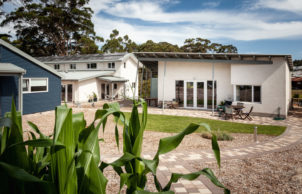
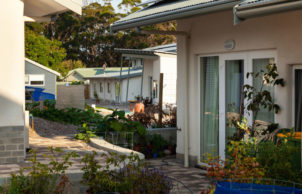
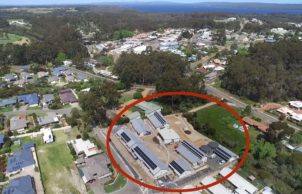
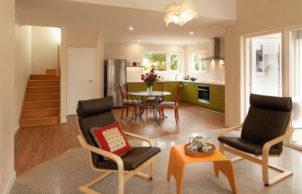
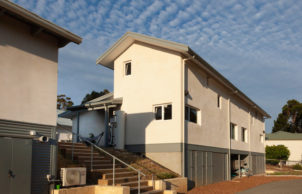
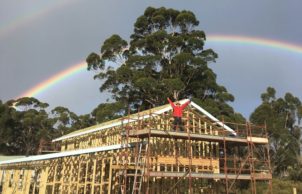
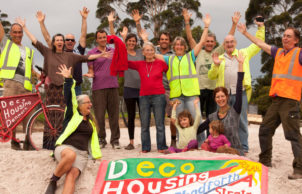
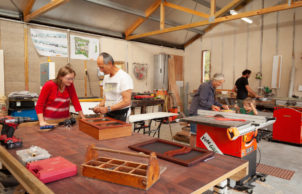
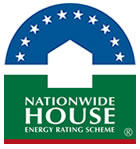
Ask questions about this house
Load More Comments