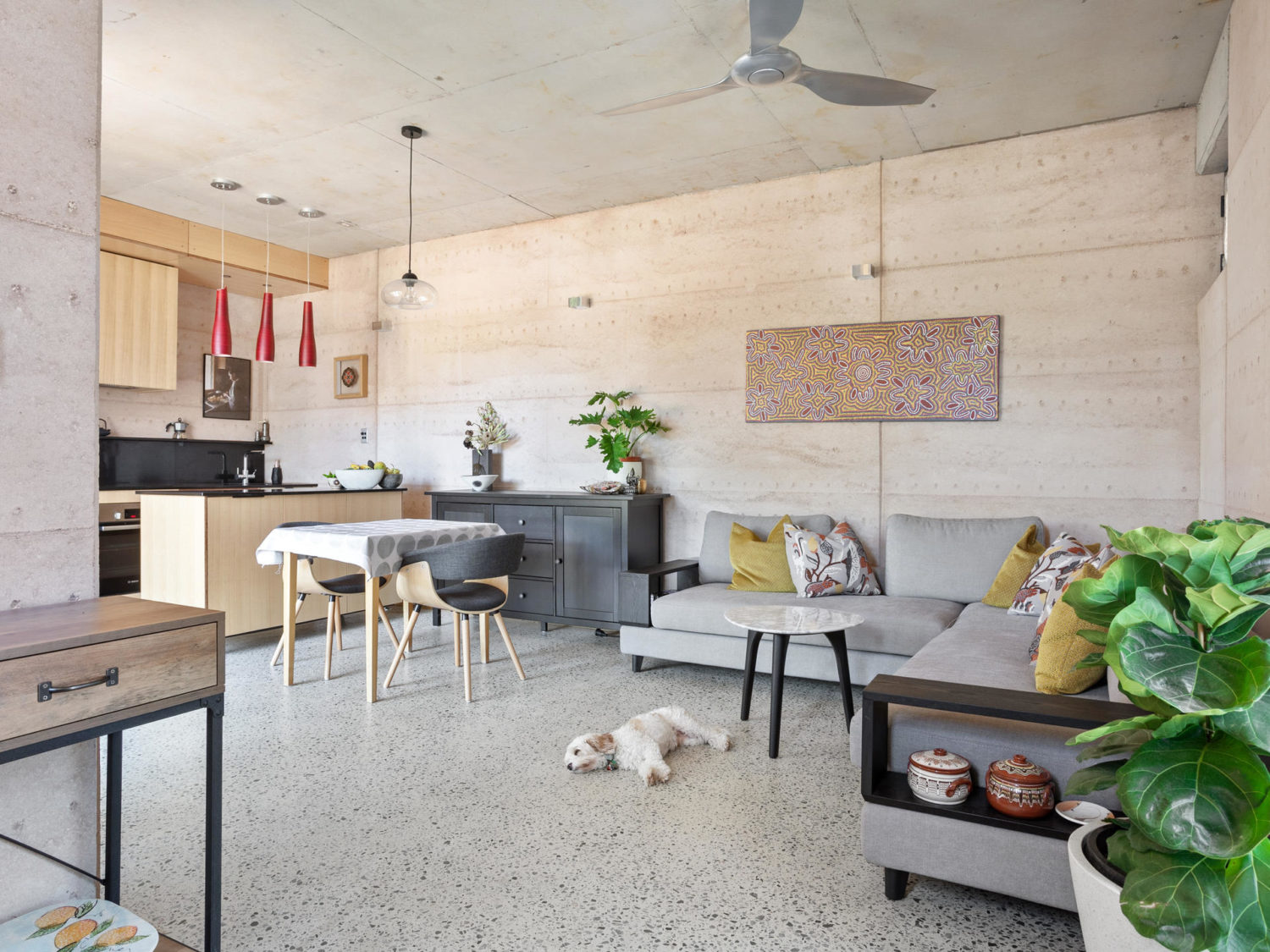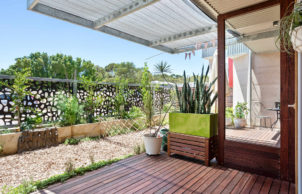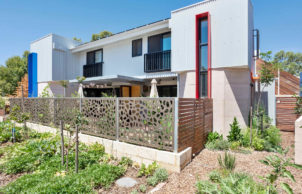Djildjit
Djildjit
We have lived in our one-bedroom apartment for just 2 years now, after he we bought the land with friends and commissioned architect Richard Hammond to design two apartments on the single lot.
Just 274 square metres in size, the north-facing lot is within White Gum Valley (WGV) by Landcorp (now DevelopmentWA), a One Planet Living-certified residential precinct in Fremantle.
Our apartment occupies the western end of the two-storey building, and the ground floor comprises a combined kitchen, dining and living space that leads to a sunny timber deck and front garden. The bedroom, walk in robe and bathroom are upstairs, and there is another toilet and outdoor shower outside, near the drying court. The second apartment is slightly larger, with two bedrooms and a study.
The ground floor is constructed of stabilised rammed earth walls (using 50 per cent construction and demolition waste) and an eco-concrete floor (with 65 per cent less cement than traditional versions), while the first floor and roof consist of a lightweight timber stud frame packed with insulation and clad in lightweight, light-coloured steel.
The longest side of the building faces north, flooding all of the rooms with abundant natural light and warmth in winter, and the southern edge is on the boundary, maximising the northern aspect for a productive and attractive food garden as well as outdoor living.
Doors and windows – which are double-glazed to improve thermal and acoustic performance, and sealed to reduce leakage – were positioned to channel prevailing breezes – especially the ‘Freo Doctor’, which blows in almost every afternoon in summer from the south-west. Skylights in the bedrooms that can be opened enhance this crossflow, helping to vent warm air using a thermal chimney effect.
After passive design attributes, we added a raft of sustainability technologies, including a 3-in-1 heat pump which provides hot water, heating and cooling; rooftop solar panels for electricity; rainwater collection and storage; and grey water recycling. All of these are shared across the strata-titled apartments, to reduce upfront installation costs and share resources over time.
Making the most of every last square metre of space on the site, the garage roof is half given over to a roof garden planted with local flora; the other half is a shared covered entertaining terrace complete with barbecue and outdoor sink and reminiscent of rooftops in the Mediterranean.
The sustainable technologies are wired to a smart home system to optimise the performance of appliances. The heat pump is connected to hydronic pipes in the ground floor concrete slab and, on sunny days when sufficient solar power is being generated, the system runs for four hours to either warm (in winter) or cool (in summer) the slab, turning it into a thermal battery.
A community bore scheme reticulates groundwater to all homes at WGV for sub-surface irrigation of the apartments’ extensive edible garden. This avoids using drinking quality mains water. The irrigation controller, serving four hydrozones within the garden, is WiFi connected to a weather station to avoid watering when it’s raining.
It’s not all high-tech and bells and whistles though. The garden is a permaculture design and encroaches upon the council verge – with permission! – to extend the growing space for food. Outside the property boundary, four fruit trees – apricot, fig, quince and mulberry – are interspersed among sweet potato crops, seasonal vegetables, salad leaves and herbs, while lemon trees in pots again conjure up a sense of being in Italy. We eat a mainly plant-based diet with a good amount of our produce home-grown, which helps to cut down on food miles and packaging. And on top of that, all four occupants of the apartments compost food scraps and other organic waste in two alternating compost bins on site, returning the worm-rich product to the garden. Now we also have the Subpod, a worm farm in a raised bed on the verge, by Freo inventor Andrew Hayime De Vries. “This is a great place to live; it performs way better than I thought it would,” Martin says. “In the middle of winter, I have to kick off the covers in bed because it’s so warm inside; it’s brilliant. And in summer, the ceiling fans are all you need in the Perth climate. For me, you just have to build like this.”

Unit A achieved a NatHERS rating of 7.7 stars using NatHERS accredited software.
Unit B achieved a NatHERS rating of 7.3 stars using NatHERS accredited software.
Find out how the star ratings work on the Nationwide House Energy Rating Scheme (NatHERS) website.




Ask questions about this house
Load More Comments