Dromana house
Dromana house
This is a 3 year-old holiday house on a north-facing block, built in reverse brick veneer, with a polished concrete floor on the lower level and bamboo flooring for the upper level. It has 3Kw of solar power and a heat-pump for hot water.
The ceiling fans and clerestory windows provide air circulation and venting of hot air in summer, and the concrete floor and internal brick walls provide thermal mass, help to keep the house comfortably warm, aided by a wood-burning stove.
A large part of the kitchen cupboards and bathroom fittings have been salvaged from other houses (via Freecycle, Gumtree, Habitat for Humanity, etc), and no furniture or appliances except for a microwave oven and TV set has been bought new. The garden consists mainly of indigenous/native plants and succulents in the front, and there are several fruit trees; watering is mainly from rain-water tanks when needed.
Architect for this home is Positive Footprints
Gold coin donations will go to Habitat for Humanity
This house achieved a NatHERS rating of 8.7 stars using NatHERS accredited software (AccuRate). Find out how the star ratings work on the Nationwide House Energy Rating Scheme (NatHERS) website.


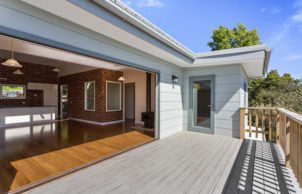
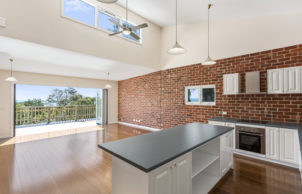
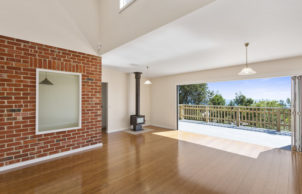
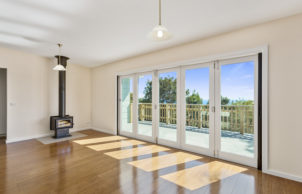
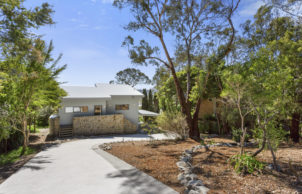
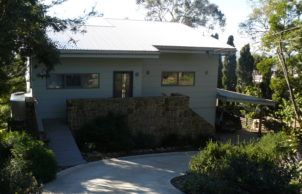
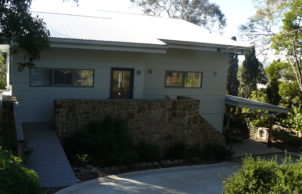
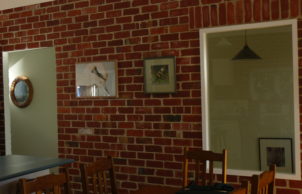
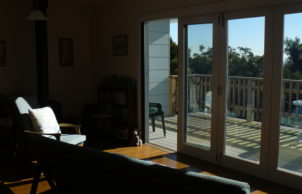
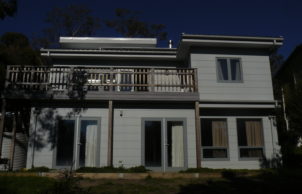
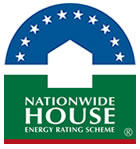
Ask questions about this house
Load More Comments