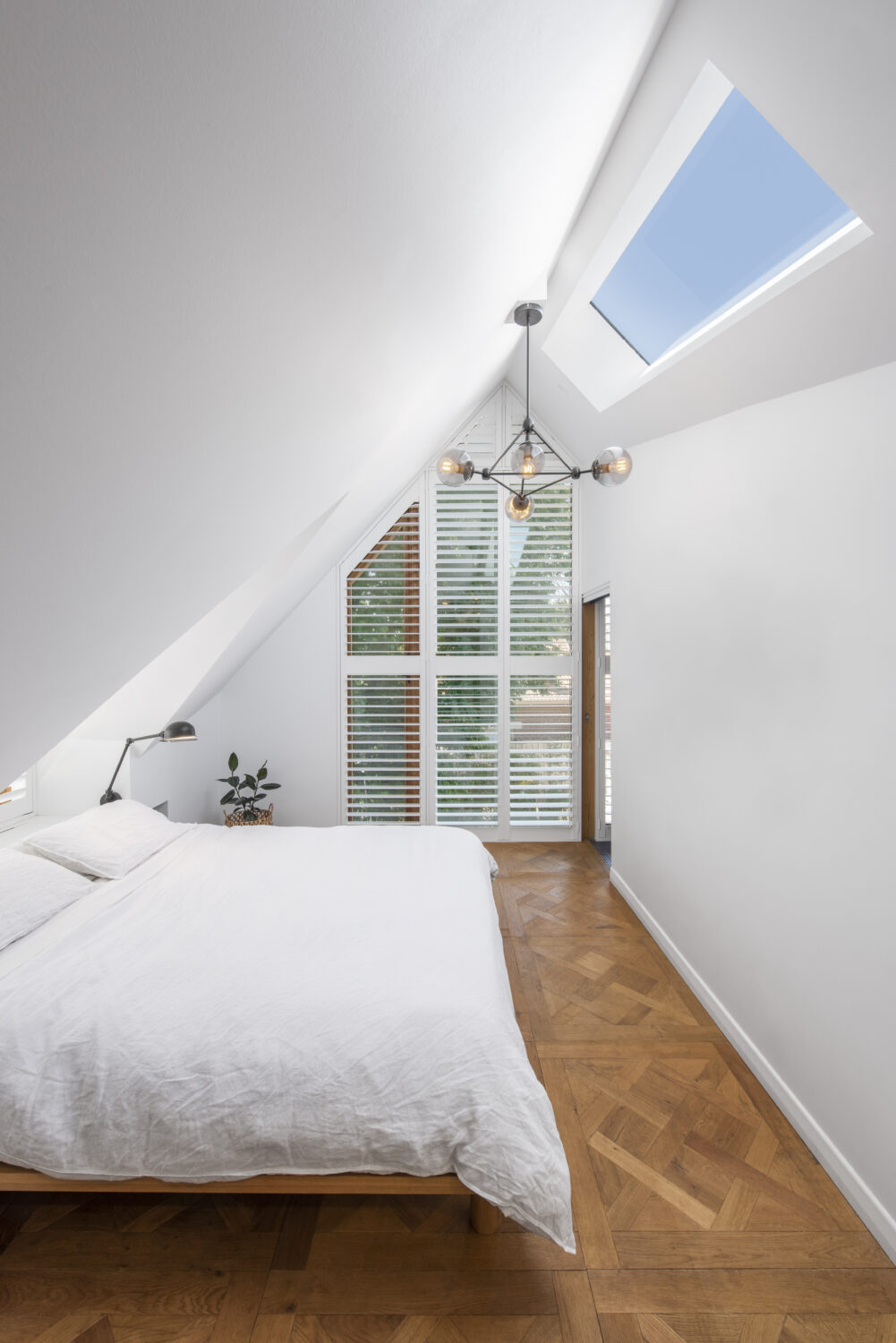Dulwich Loft
Dulwich Loft
Dulwich Loft addition is a project about reduction rather than addition. Rather than removing the lean-to, we simply removed the rear face, recycling the red brick and using them in the small 1.5m extension.
By lowering the ceiling height on the ground floor we were able to create a full double raked cathedral loft on the upper floor. Essentially using the roof space for a full Master Loft with WIR and Ensuite.
City of Burnside planning overlays did not allow full two story additions, by working within the roof space and extending the ridge skywards at the rear we could meet our clients request for northern solar connection, views to the mature Elm tree and passive heating to her existing south facing Bungalow.


Ask questions about this house
Load More Comments