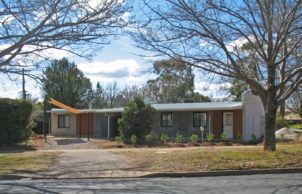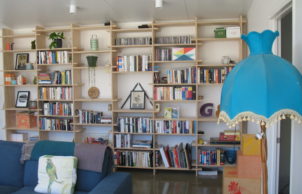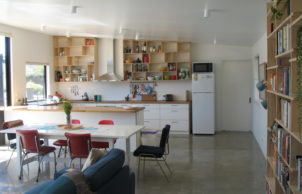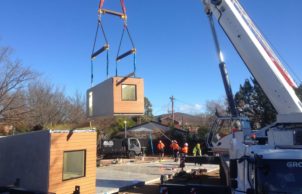E Cubed Eco Modular House
E Cubed Eco Modular House
This Strine home is a prefabricated precast concrete modular prototype for ecologically sustainable and climate-proof homes. The innovative modular system has been designed to fit on a truck and can be delivered anywhere, with all the benefits of off-site construction. It utilises Utility and Space Modules to achieve infinite flexibility, combined with high thermal mass and total insulation to achieve superb energy efficiency, and demonstrating good passive solar climatic design.
Designed and built by by Strine Environment.
Gold coin entry supports the National Breast Cancer Foundation.






Ask questions about this house
Load More Comments