E-habitat
E-habitat
This owner builder ‘tree-house’ family home was built around large established peppermint gum trees to preserve a Koala corridor on the edge of town in Foster. Built in 2010, it is a passive solar modular home designed by architect Giles Newstead. For detailed design and build specifications, please visit ehabitat.com.au
Ehabitat designs are modest in size, materials and cost. We noticed a correlation between a house’s cost and the overall environmental impact… that money is often a reflection of materials, manufacture, and travel. We loved the basic simplicity of Gile’s design: it makes environmentally friendly houses affordable to everyone simply by considering the seasons. He also cleverly laminates small strips of hardwood together to form the hollow posts that makes the immensely strong hurricane-rated house frame. The frame is designed to accept standard size ply and cement sheets, meaning there is virtually no building waste and little cutting.
The house is orientated to the north, with a concrete slab floor for thermal mass. The suspended slab is insulated underneath with a polystyrene ceiling downstairs. The concrete was mixed with a dark-brown ochre to increase the heat absorption properties, it was buffed, not polished, and finished with an eco-friendly oil. The glass is energy efficient e-glass and the roller blinds in the main open-plan living are are also energy efficient with aluminium for additional insulation.
This house is unusual in that you can see the wooden skeleton of the house from the outside and inside. Inside it is lined in eco-ply, except the bathroom. Heated only with a small combustion heater at night, it is best viewed in the afternoon when the passive solar is operating at its peak as the sun streams in (there are a few trees about). On cloudy days the effect is diminished but still present. Ceiling and walls have 30mm polystyrene, recycled polyester batts, Aircell and foil for insulation. Many internal features were reclaimed including the kitchen and a feature wooden island bench made from a recycled bowling alley. Internal paints are all VOC free, and the wood is oiled with natural oils.
The passive solar design incorporates a skillion roof and passive cooling system. The small windows on the south wall open to flush heat in warmer weather through the large roofline windows on the north.
The property has a vegetable garden, composting system and worm farm. A native garden and large gum trees provide habitat and food for birds and animals. A water tank provides all water to house, although the house remains connected to the mains for waste water. The hot water system is a Dux energy efficient heat pump… which gets mixed reviews.
The block was difficult: sloping, with some large peppermint gums that we refused to cut down. The understory has some areas that are underground. These areas are delightfully cool, even in extreme heat.

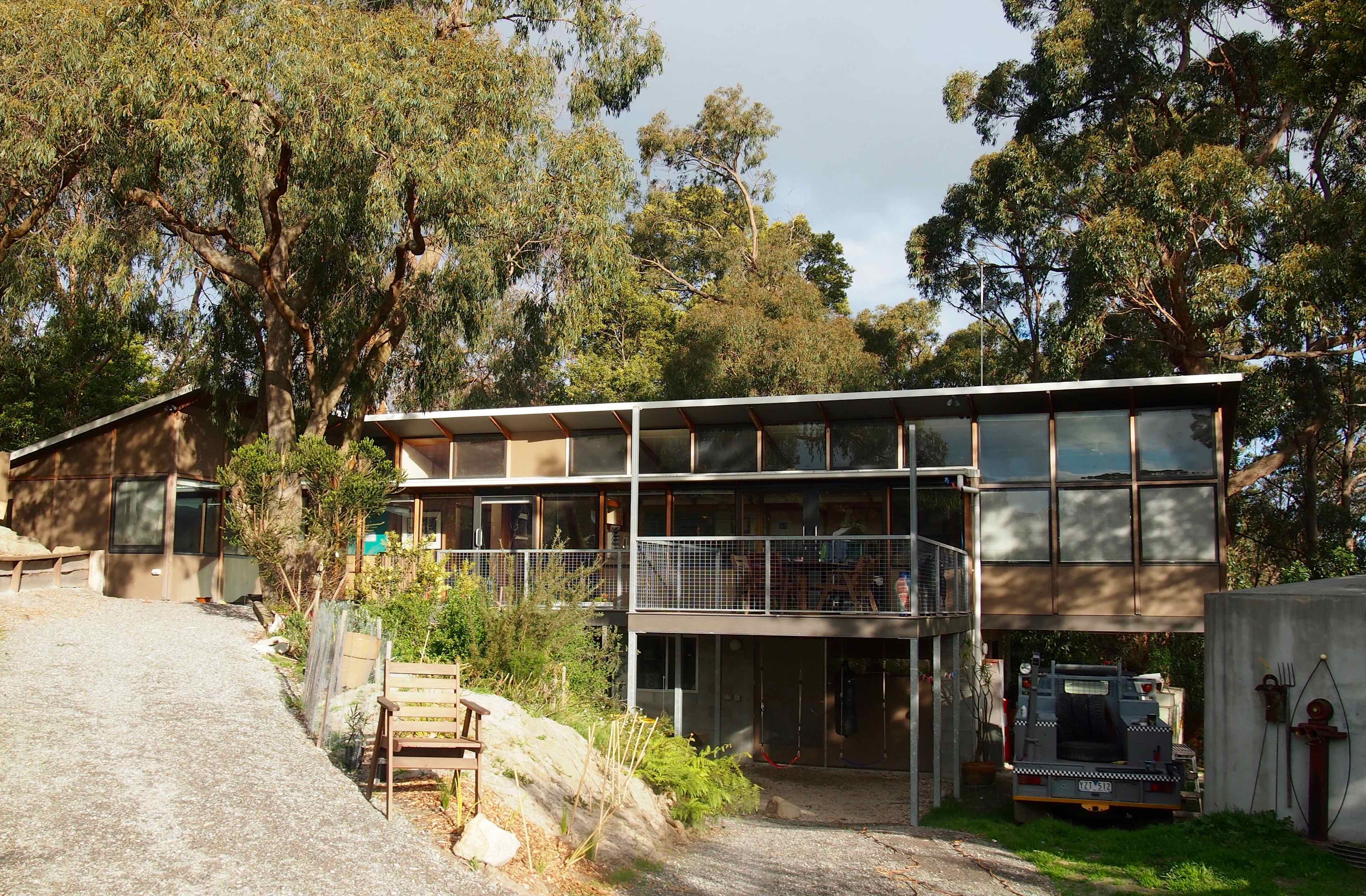
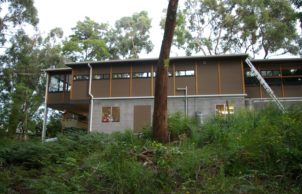
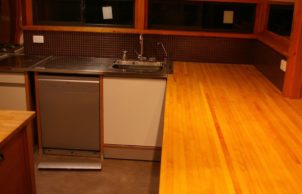
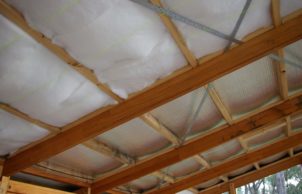
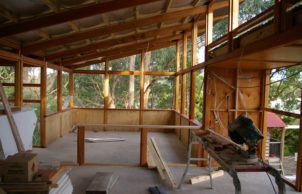
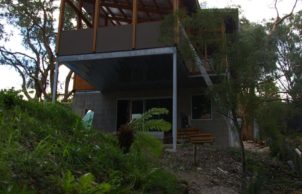
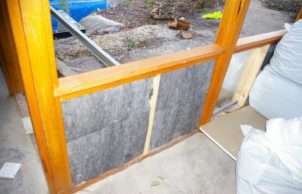
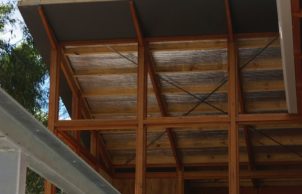
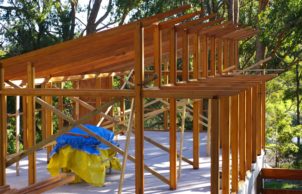
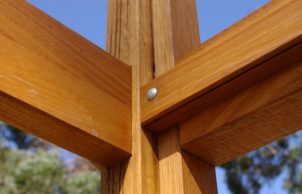
Ask questions about this house
Load More Comments