Earth Sheltered house Quindalup
Earth Sheltered house Quindalup
This home is currently up for sale, to find out more click here, real estate agent Tony Farris will be available on the day if you have any questions.
Unearthed and untouchable, this everlasting sustainable home with incredible strength of structure is simply like no other.
An earth covered home providing a consistent temperate all year-round climate, normal Winter days are 18 – 19 degrees, Summer 23 and that’s worst case therefore no heating or cooling is required. The home provides the perfect north to south orientation to capture endless northern light, winter warmth and sunshine plus cooling cross breezes with double glazed sliding doors and fixed panel thermal break frame glass to both ends of the home for maximum energy efficiency. The individual design sees the home incredibly sheltered from passing storms and 100km winds offering pure simple living with comfort, peace and quiet enjoyed throughout any season of the year.
No expense has been spared internally, beautiful lounge space, gorgeous open dining, gourmet kitchen space, mix use study / entry zone, WCS, internal laundry zone and two spacious bedrooms with luxury bathroom including Safe bath spa & shower. The interior is highlighted in the creative choices of industrial steel, sealed marine ply, industrial LED lighting run with feature up lighting, stylish Novocore 100% recyclable flooring and natural grass cloth wall coverings. The kitchen space is infused with light ash timber benchtops, Blum soft closing white cabinetry, splashback, high quality Ariston Induction cooktop, rangehood, oven and integrated Fisher Pykel dishwasher. Outdoor landings are positioned for winter sunshine or summer entertaining with friends surrounded by beautifully retained residence lawn and perennial gardens. A selection of extra home benefits includes USB charging ports & GPO’s, three phase power, NBN wireless connection ( hard wired ethernet from workshop to home ) and 315 litre Apricus solar hot water system with electric booster.
Located on 1.03ha ( 2.6 acres ) of lush south west countryside, the land is beautifully improved with spring water hole, fresh bore and holding tank for gardening, large colorbond rainwater tank for crisp clean water, huge 120sqm workshop including 3 phase power, 75sqm lean to with triple bay parking plus automatic remote doors, rural fenced property boundaries, lovely parkland grounds sprinkled with tall Jarrah – Redgum trees plus an array of special native, citrus , Avocado, Mango and seasonal flowers for the birds and bees to enjoy.
On an ecological note, the property is storing and will store more and more carbon in the earth covering the home allowing the property to nestle into the earth and perform thermally better as the years go on.
Nigel was interviewed by;
Architect for this house is Baldwin O’Bryan Architects
Photography by Peter Hughes

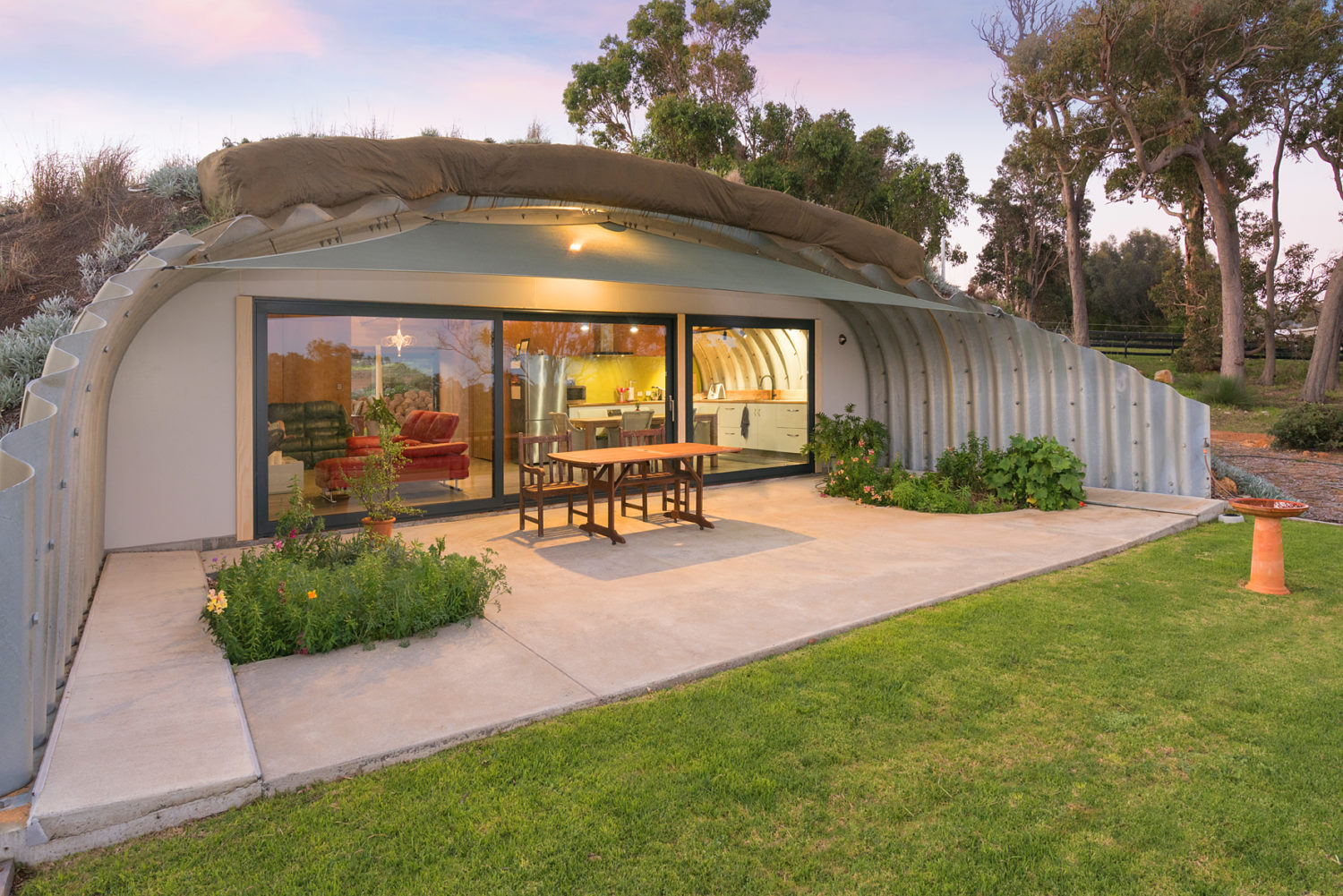
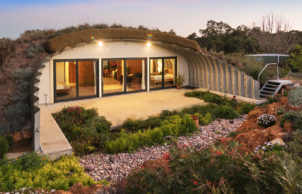
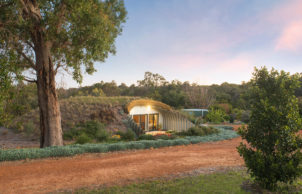
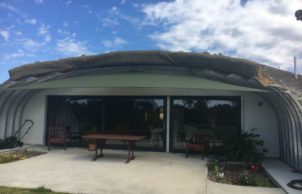
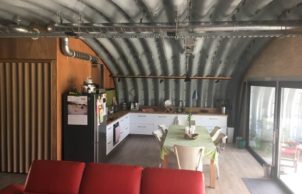
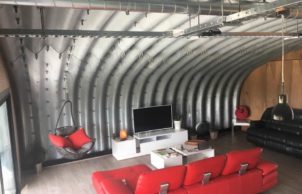
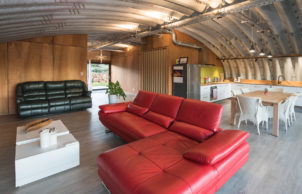
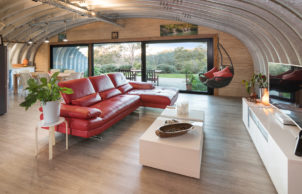
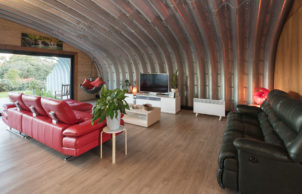
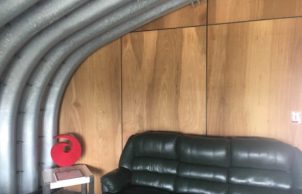
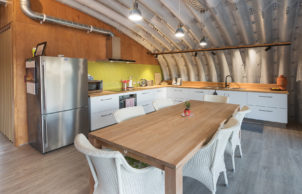
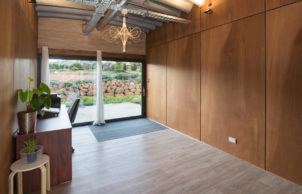
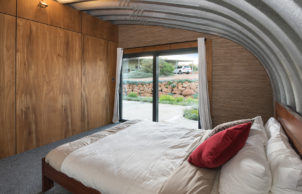
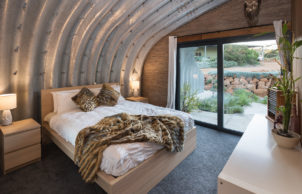
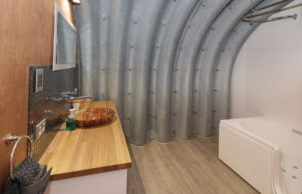
Ask questions about this house
Load More Comments