Earthship Inman Valley
Earthship Inman Valley
An Earthship is an architectural concept conceived by US Architect Michael Reynolds which holds sustainability at its core. An approach to building which looks to the future, an Earthship “offers possibilities for adaptation and mitigation of the effects of climate change, energy decline, resource scarcity, and pollution, and improves preparedness for natural disasters” (Freney, 2013). Embracing principals of recycling and reuse in their construction Earthships are also designed to harness solar, wind and other environmental factors to remove the need for connections to mainstream electricity, gas, and wastewater systems. It’s all about off-grid living.
Drawing upon the “Earthship” housing concept for inspiration our house is the latest of its kind to be built on Kaurna Country, on the Fleurieu Peninsula, SA.
The design uses climate responsive design principles to ensure the building needs very little in the way of heating and cooling: In the summer roof overhangs and a pergola (which will be trained with deciduous vines) helps keep the building cool and double glazing to all living spaces will assist in providing a naturally stable indoor air temperature. The North facing glazed “greenhouse” serves as a corridor, laundry, indoor garden and passive heating element, while an earthberm shelters the building on the southside, helping to keep living spaces at a stable temperature year-round and also providing excellent protection from bushfire. The Earthtubes buried in the earthberm provide natural air-conditioning and a wood stove is available for back-up heating. Construction materials have been selected to balance the needs for bushfire resistance, durability, environmental impact, cost and ease of construction to minimise time, cost to build and environmental impact.
The dwelling is completely self-sufficient from services, there is no access to mains networks. Off-grid systems are integrated into the design: a renewable energy system with battery storage, solar hot water service boosted with gas, rainwater tanks with filters and pump, and septic tank with leach field. Permaculture landscaping is intended to provide fruit and vegetables.
Want to know more? visit us at https://www.facebook.com/EarthshipInmanValley

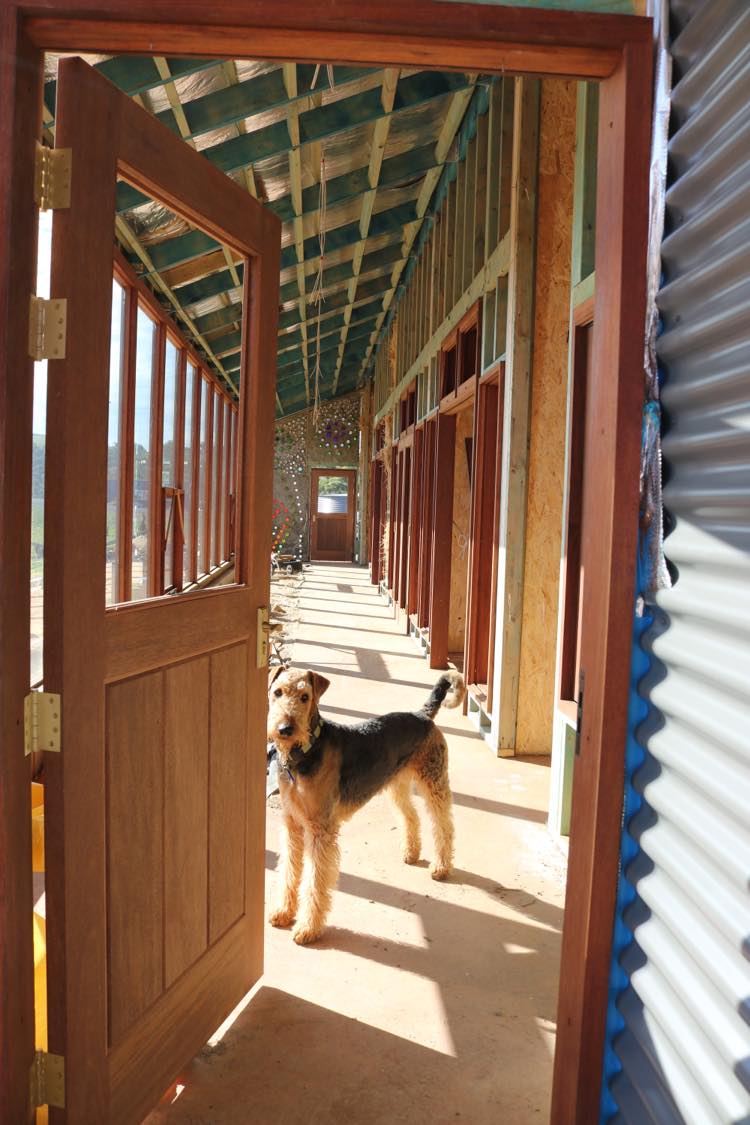
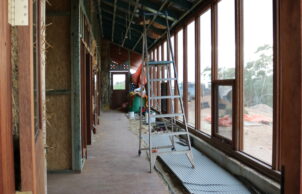
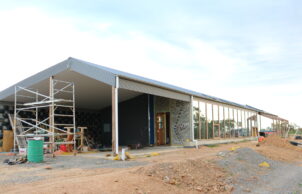
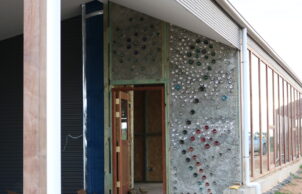
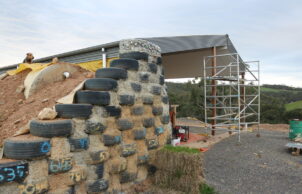
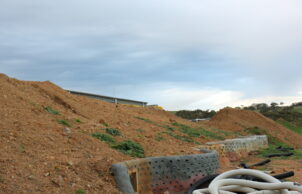
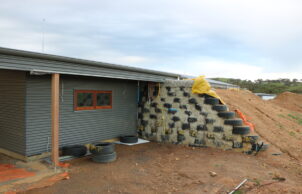
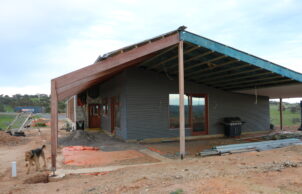
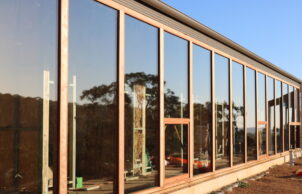
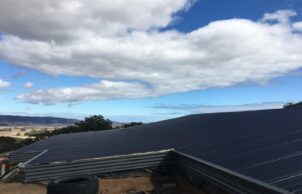
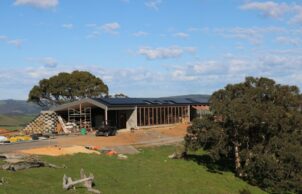
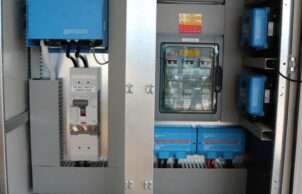
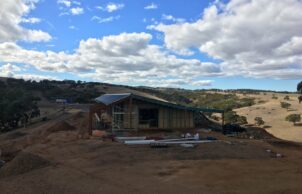
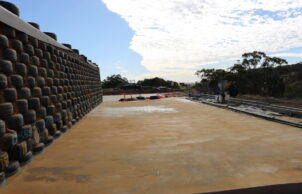
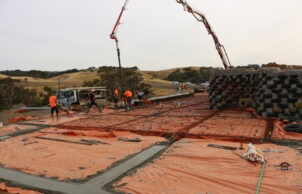
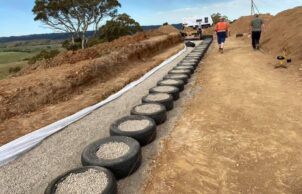
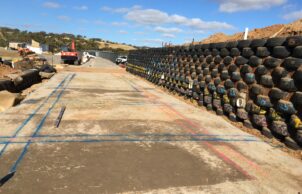
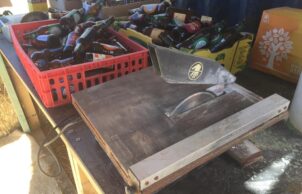
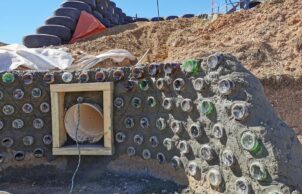
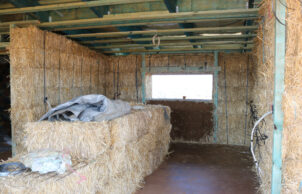
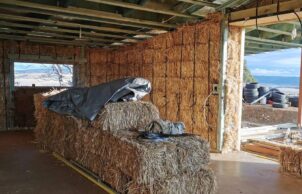
Ask questions about this house
Load More Comments