Earthship Ironbank
Earthship Ironbank
Visit Australia’s first council-approved Earthship, designed to adapt the iconic concept from the USA for Australian climates, construction codes, and culture. This pioneering home integrates six key Earthship principles: natural and recycled materials, solar/thermal heating and cooling, off-grid power, off-grid water, on-site wastewater treatment, and year-round indoor food production.
The home was built using waste materials such as car tyres, earth, and bottles, significantly reducing its carbon footprint. While it runs fully off-grid, it has the ability to connect to the grid as a backup if the off-grid system fails. Its thermal performance is scientifically monitored and shows the building can maintain comfortable indoor conditions naturally and passively.
The Earthship achieved a 6.3-star NatHERS rating, compared to the current 7-star minimum standard. This lower rating reflects the limitations of the NatHERS software, which cannot fully assess the performance of alternative construction materials and passive systems such as earthberms, tyre walls, earthtubes (passive earth-air heat exchangers), and the greenhouse sunroom.


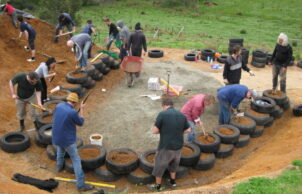
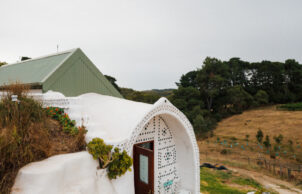
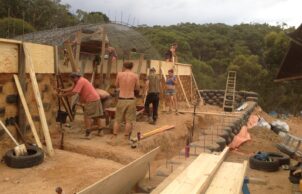
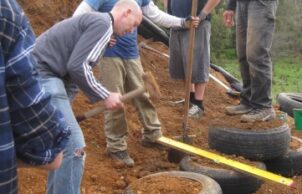

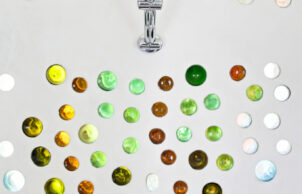
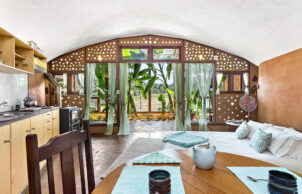
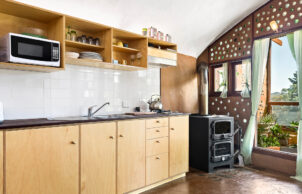
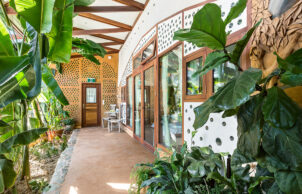

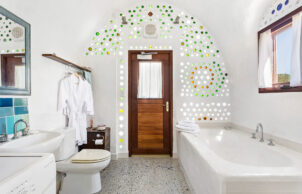
Ask questions about this house
Load More Comments