Ebenezer
Ebenezer
Our story – ‘downsizing’ from a rambling energy guzzling high maintenance Victorian weatherboard family home albeit with character charm and space. We live in Ballarat a town proud of it’s history – the block is 1.2 k from the town hall so has a heritage overlay. Building from scratch provided the opportunity to consider what is most important to us. Energy costs both personal and environmental being number one.
To this end insulation insulation insulation was the answer. Our house is firstly a regular timber framed concrete slab house which does not complicate planning laws but has an insulated slab, hempcrete shell and high quality windows. To address the heritage requirements the external design has a gabled tin roof and verandahs with feature timbers – recycled – a modern take on the miners cottage.
The hempcrete obviously provides optimal insulation and is a very good environmental choice but also feels natural, quiet, is low maintenance and with lime render gives character.
The windows are wooden with aluminium cladding – low maintenance – and double glazing but most importantly have extra good seals against energy loss.
The house is all electric with solar panels and battery. It is electric car ready. Cooling and particularly heating in Ballarat is a major consideration. We chose one system to do the job throughout the whole house via ceiling ducts which can be zoned – neat, quiet and less cleaning. It has a heat pump hot water system.
Thirdly an efficient house plan design –
a) orientation -living areas to the north making use of the sun & natural light – utilities to the south needing less heating and smaller windows.
b) despite downsizing the family is actually bigger at times, so designing areas to be multifunctional allowed for a much smaller footprint and kept the price affordable
c) the spaces were purposely designed to fit our existing furniture reducing waste.
d) biophylic design makes use of the natural views and our waterwise garden
Lastly we used natural ie wool and cork floor coverings and eco-fabric choices for curtains and upholstery.
Now we have a calm, comfortable, practical home – Nathers rating 7.9
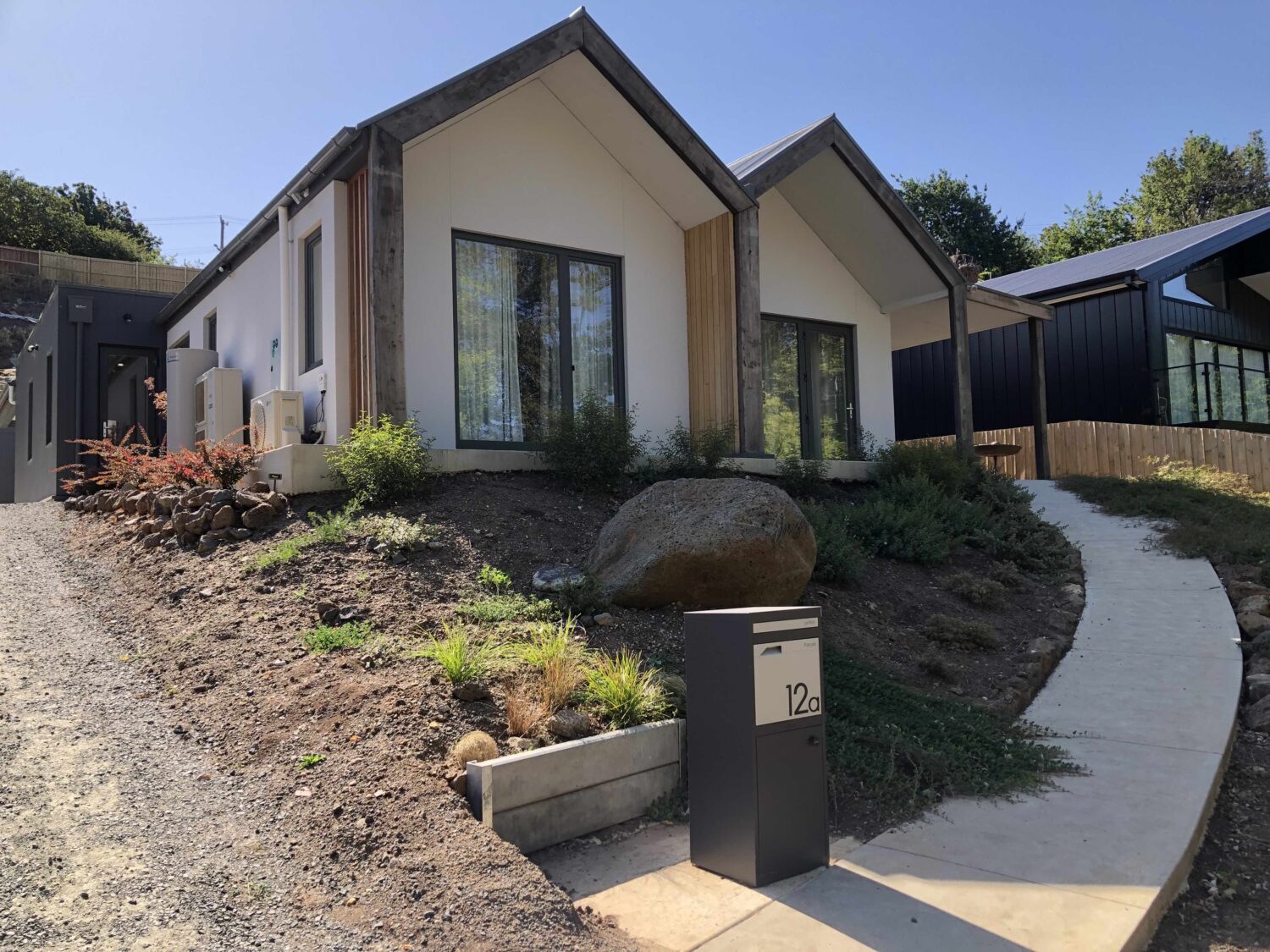
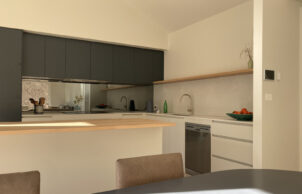
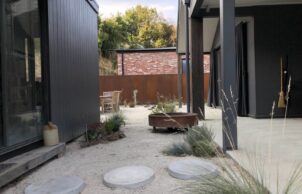

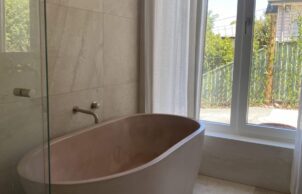



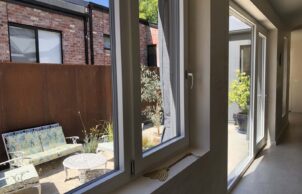

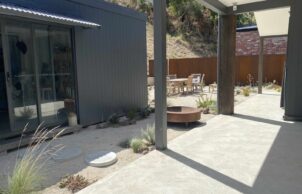
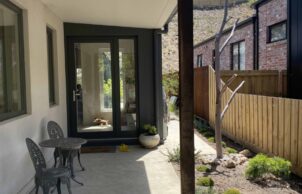
Ask questions about this house
Load More Comments