Eco Beach House
Eco Beach House
We planned our Eco Beach House during Melbourne’s lockdown 2020-2021. We started with one of the pre-approved designs from the Cape Ecovillage – the Mindil design (architect Adam Dettrick). We made some alterations to the floorplan in consultation with our builders, TS Constructions. The 4 bedroom/2 bathroom house was built January 2022 – June 2023.
The house has solar panels, a battery, double glazing, optimal solar orientation, and a rainwater tank for watering the garden and flushing the toilets. The house is filled with light, has great views, and is a comfortable temperature all year round. With this setup we paying nothing for electricity.


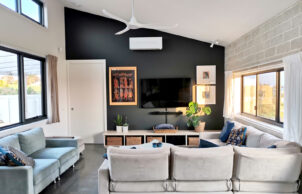
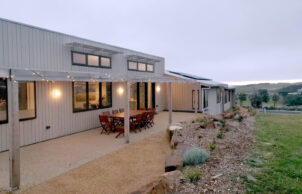
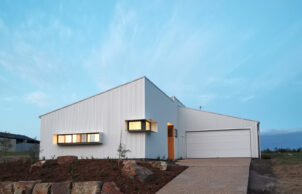
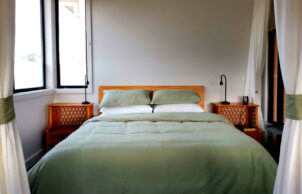
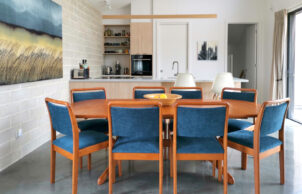
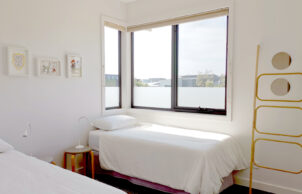
Ask questions about this house
Load More Comments