Eco Home Experience
Eco Home Experience
This sustainable, architecturally designed home has been meticulously crafted with natural, non-toxic materials with health and well-being as the core focus.
The goal was to create a retreat-style oasis that would have as little impact on the environment as possible. As such, the house features smart window positioning to maintain a comfortable climate with minimal energy input, a focus on maximising thermal mass to help with heating/cooling efficiency, extensive insulation, a simple design that reduces the rate of heat exchange through a smaller surface area, open plan living for efficient heating and cross ventilation, the use of convection currents to redirect hot & cold air, rainwater collection, and a hybrid solar system that can provide for all of our requirements, while still supplying additional power to the community.
The end result is a home that can still provide the luxuries of comfort such as a hand-crafted sauna, outdoor spa, and even a ducted air conditioning system – and all of these features require minimal to no energy input from the grid because the power that is generated from the solar panels still exceeds the home’s requirements.
All materials were carefully selected to provide the best outcomes for the home, while ensuring minimal impact on the environment. The benefit of this is that natural timbers provide a pleasant and pure environment to live in, and the venetian plaster walls replace standard synthetic paints that are used in normal construction. The added benefit of this kind of approach is that the home is hypoallergenic, mould-resistant, and naturally termite resistant.


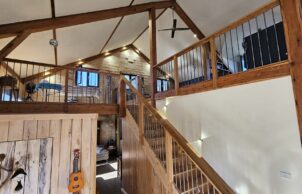
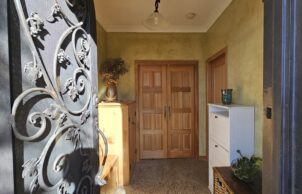
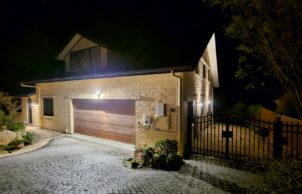
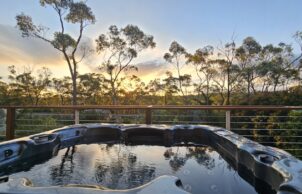
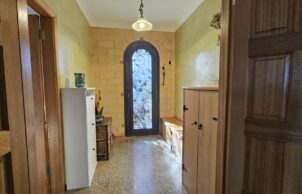
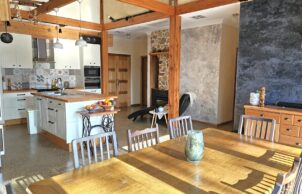
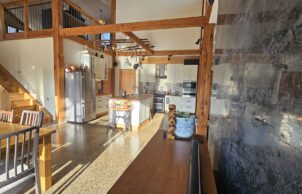
Ask questions about this house
Load More Comments