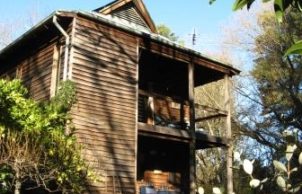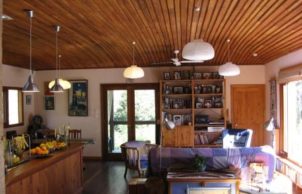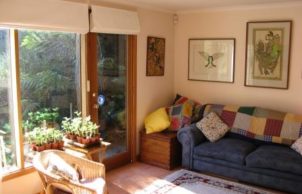Eco Home Stirling
Eco Home Stirling
We feel that it would interest people to see our house again after 14 years of use, as a real lived in home. We can demonstrate how we actively manage its sustainable functions, alterations and corrections that we have found necessary (such as re-laying some of the incorrectly installed insulation), the upgrades and improvements that we have found necessary to add (such as 2 new skylights recently), the mature productive garden and some things that we would do differently next time.
I would also be interested in displaying my converted electric vehicle, a series of recent power and water bills to demonstrate the real savings that sustainability can make, and how we are trying to live more sustainably – such as divesting from fossil fuels and shopping thoughtfully!.
Extra parking is available at Stirling Medical Centre, 104 Mt Barker Rd Stirling, 150m from the house.





Ask questions about this house
Load More Comments