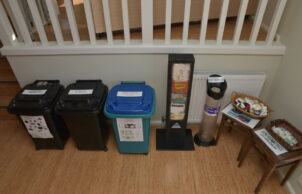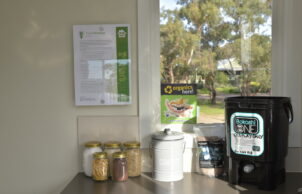Eco Living Display Centre
Eco Living Display Centre
The Eco Living Display Centre is a retrofitted building that displays a range of energy saving ideas, including passive solar design, thermal mass, hydronic heating, heat pump technology, solar power, battery storage and ventilation (HRV). You can also view a range of options for insulation, window coverings, double glazing, energy-efficient lighting and appliances.
The Centre also includes water tanks, drip-fed irrigation, flow restrictors on taps and shower heads, and water efficient appliances.
Carefully chosen products and materials have been included in the centre such as recycled and up-cycled furniture, original kitchen cabinetry, wool carpet, recycled plastic decking and bamboo flooring. An interior materials board provides extensive information on the main types of interior materials, each with different environmental credentials including life cycle analysis which helps visitors choose the most appropriate material for each application.
The garden at the Centre has been designed to minimise water use and includes a raingarden, raised no-dig garden beds, wicking beds, a food forest and medicinal garden as well as compost bins, a worm farm and other examples of waste reduction on display.
For more info, visit the Eco Living Display Centre website.















Ask questions about this house
Load More Comments