Eco Studio
Eco Studio
The newest addition to our Ecoliv Display Centre – The Eco Studio comprises of a kitchenette, bathroom and open plan zone. Perfect for a studio work space, eco luxury accommodation or a dependent persons unit the design lends itself to a multitude of functions. The window bench seat provides a space to relax and overlook the covered outdoor deck area and beyond into nature.

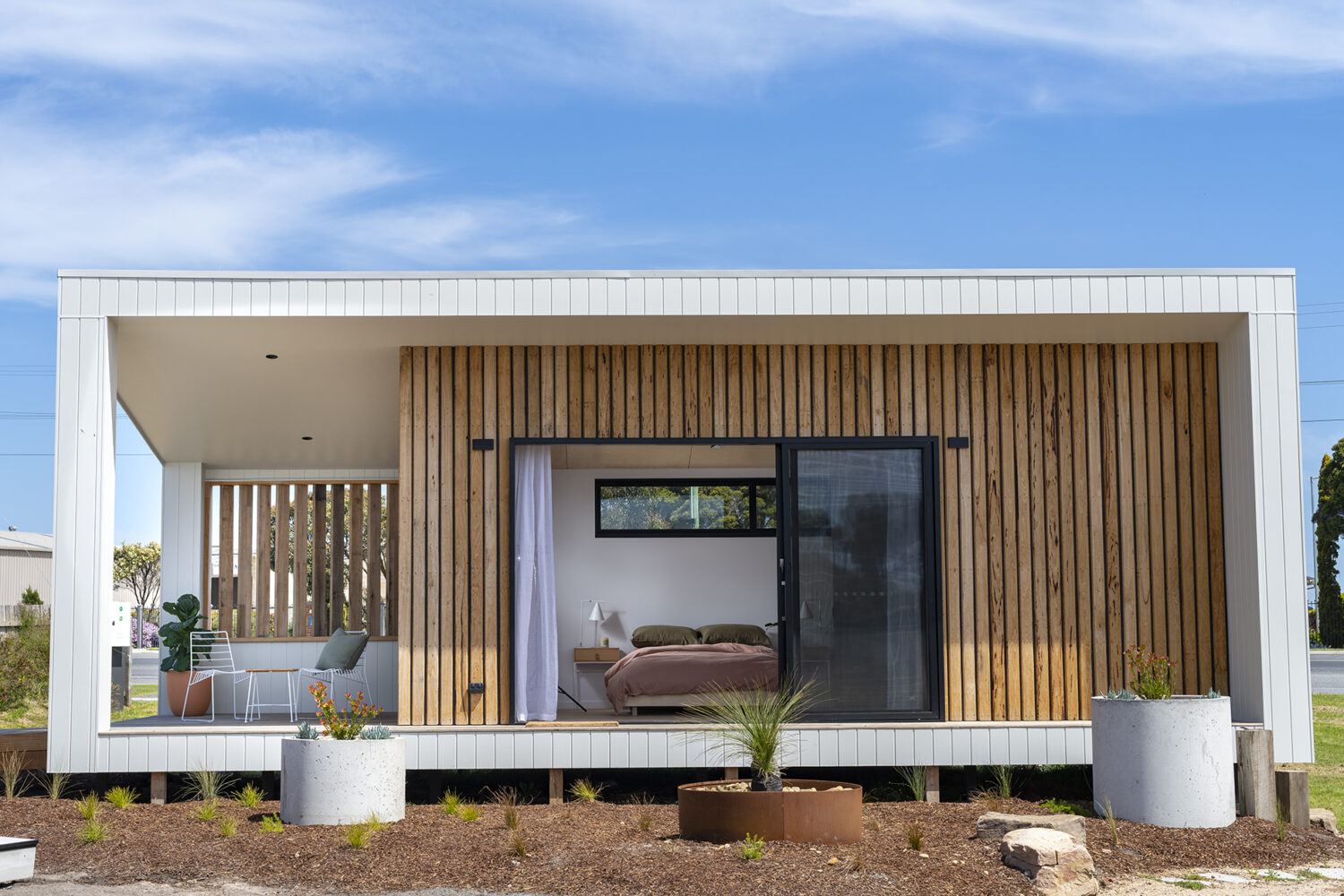
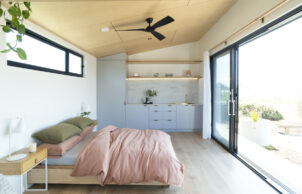
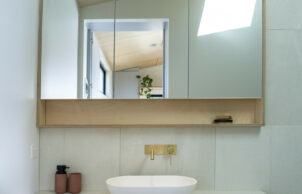
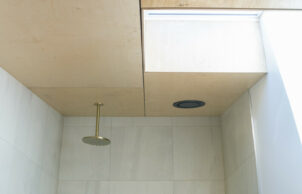
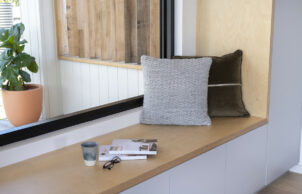
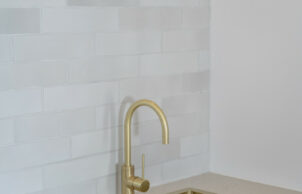
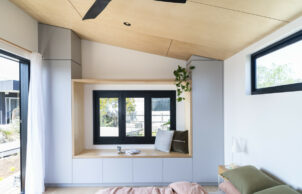
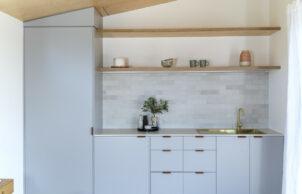
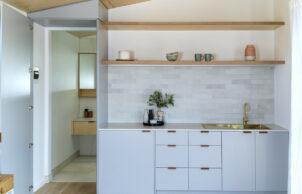
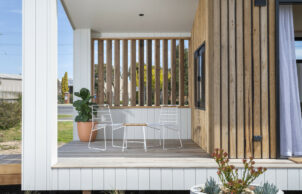
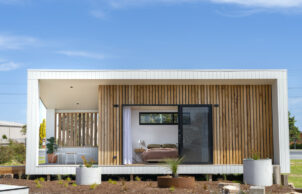
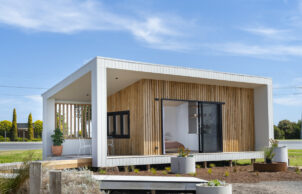
Ask questions about this house
Load More Comments