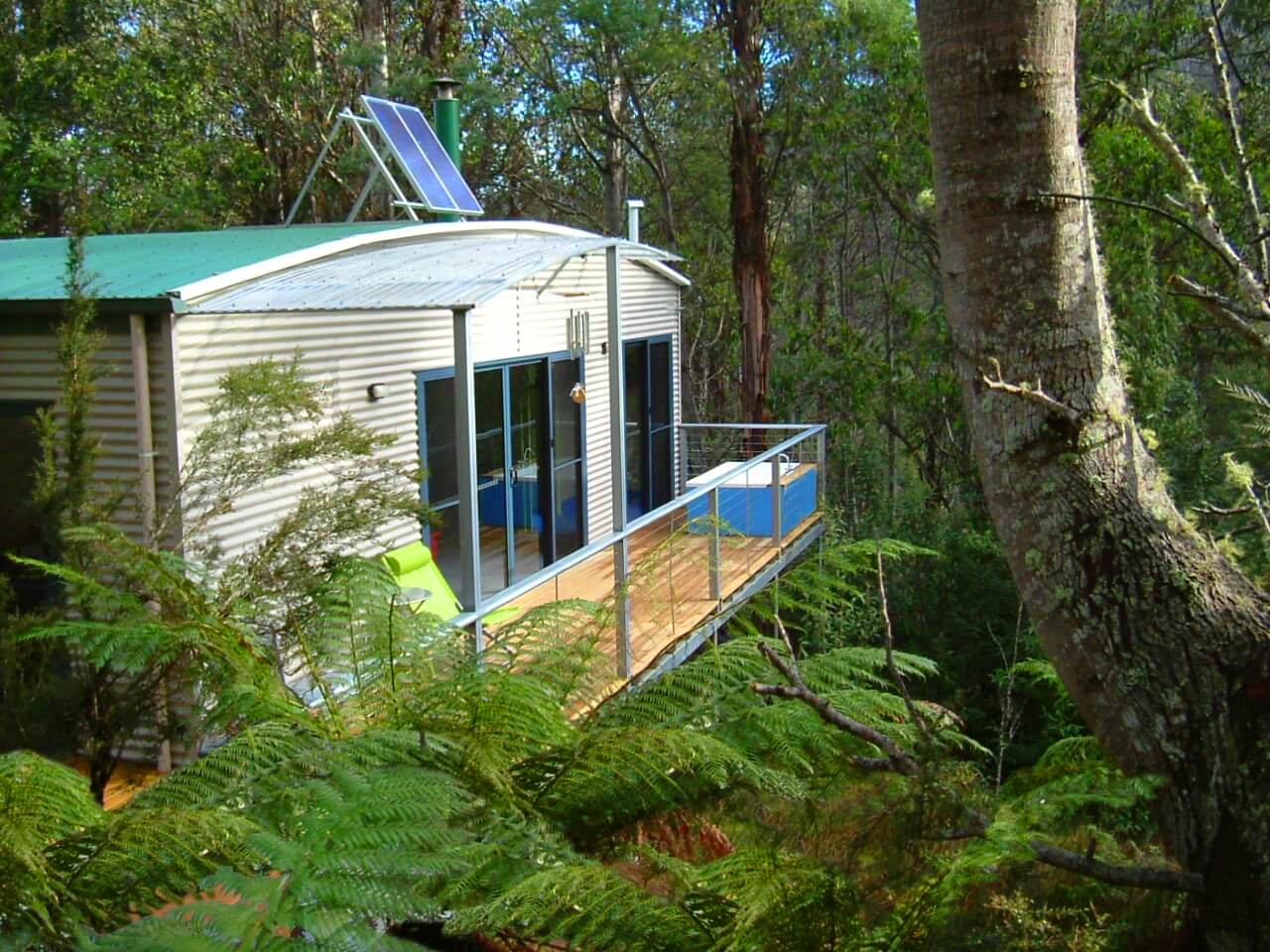Eco-Tourism Village Huon Bush Retreats
Eco-Tourism Village Huon Bush Retreats
At Huon Bush Retreats, we do more than just greenwash. We have designed our business so that there is a net environmental benefit. We achieve this through protection of large areas of natural habitat, careful choice of building materials, a mix of energy sources and neutral water cycle.
Click to see the current location of continuous circular tour. (Will only work on the day)
The cabins frames and cladding are steel to be extremely fire-resistant. This allows each cabin to be nestled in its own environment, in close contact with the surroundings. Cabins are fully insulated and heated by modern wood-fired heaters. We grow more wood on-site than we consume.
Solar-generated electricity operates the lights and music throughout the entire site. At reception, we convert this 12-volt electricity to 240-volt to run office equipment. Composting toilets mean there is no blackwater discharge and they halve our total water consumption. Our water treatment separates grease, then lint and particles. The remaining greywater goes to evapo-transpiration beds.
A private community reserve protects the entire forest surrounding Mt Misery. Diverse vegetation includes open grasslands, sub-alpine heathlands, open woodlands, eucalypt regrowth, towering old-growth (with 60m-tall, 350-year-old giants) and rainforest. As part of Mt Misery Habitat Reserve, we value all aspects of the natural environment, including landscapes, rocks, soil and water.
We make sure that everything we do has a large environmental bias. One example is our carbon balance. Calculations using National Greenhouse Office methodologies indicate an overall carbon balance of 3,898 tonnes positive per year.
This property is opening with the help of Mt Misery Habitat Reserve Landcare Group and all donations will go to Mount Misery walking track.
Chat to a member of the Australian Electric Vehicle Association (AEVA) about EV’s they will have their Mitsubishi Outlander PHEV on display for SHD













Ask questions about this house
Load More Comments