Ecoliv The Cape
Ecoliv The Cape
Just a short stroll from the spectacular, pristine beaches at Cape Paterson Victoria, The Cape Project joins the enviable stable of sustainable homes within the truly unique development at The Cape. The home was constructed with a 7.6 energy rating to adhere to strict estate guidelines to minimize the environmental impact of the home and optimize operational efficiencies. Find out more about Ecoliv homes here.
The holiday home reflects a modern, playful interpretation of an A-Frame structure, resulting in oblique interior features to the upper zone.
Robust and unified exterior cladding combines metal, recycled brick and timber battens.
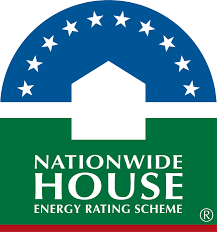
This house achieved a NatHERS rating of 7.6 stars using NatHERS accredited software. Find out how the star ratings work on the Nationwide House Energy Rating Scheme (NatHERS) website.

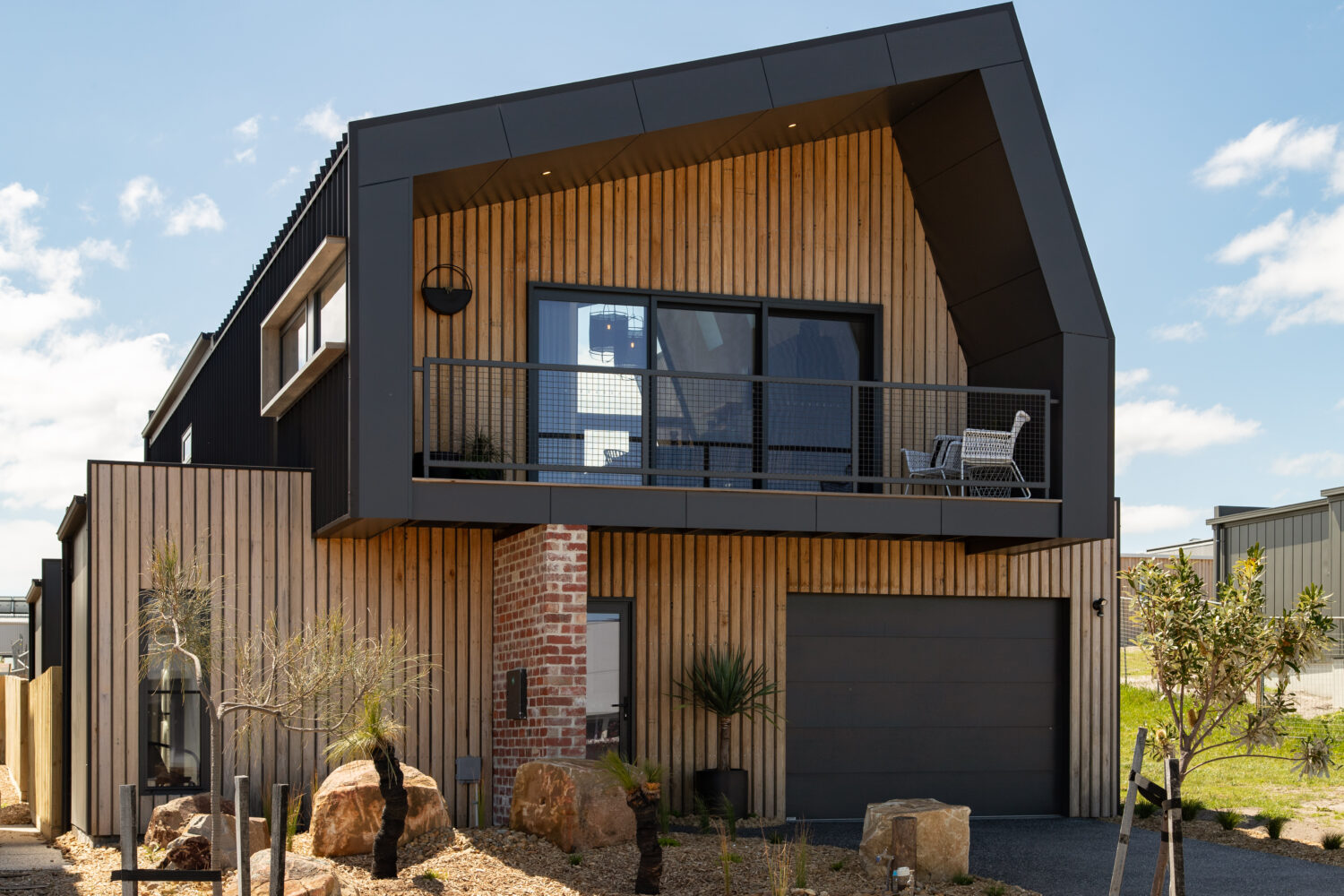
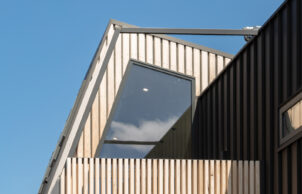
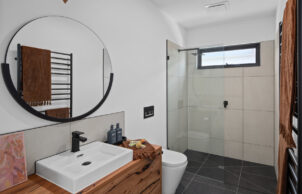
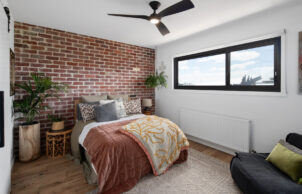
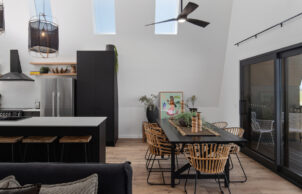
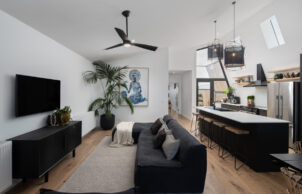
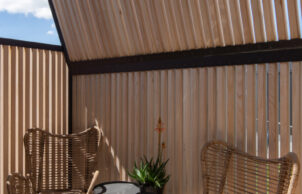
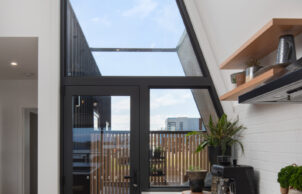
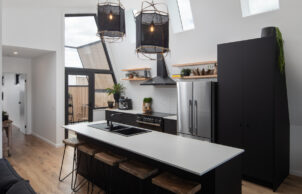
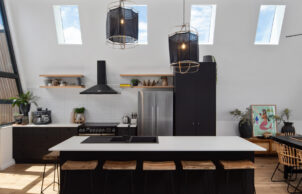
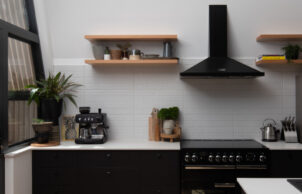
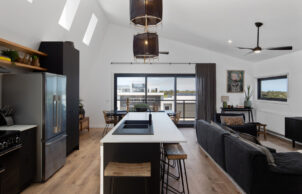
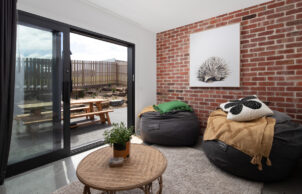
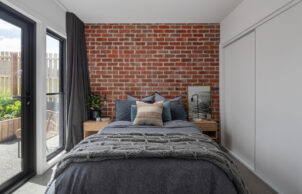
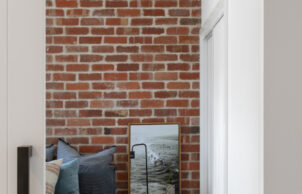
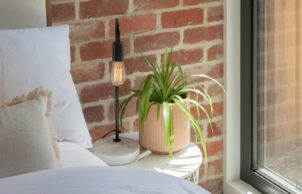
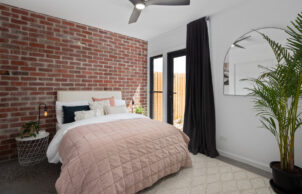
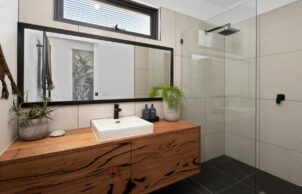
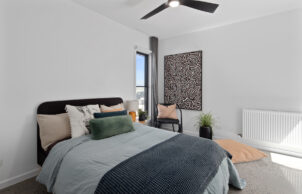
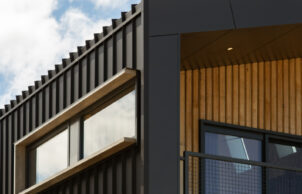
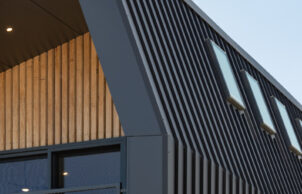
Ask questions about this house
Load More Comments