Ecological 3 Display
Ecological 3 Display
Winner of the HIA National GreenSmart award in 2010, this 3 bedroom display features all our standard inclusions to achieve a 7 star thermal performance rating. The home’s thoughtful layout and streamlined façade features a 900mm eave overhang, timber shades and double glazing to minimise solar absorption.
HIA 2010 National GreenSmart Award
BDAV 2011 Best Environmentally Sustainable Design Residential
PROJECT TYPE: Single Storey Display Home – Eco Design Range
STRUCTURE: 2 Modules
LIVING AREA: 102.5m2
DECK: 37m2


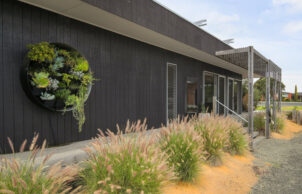
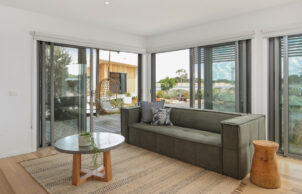
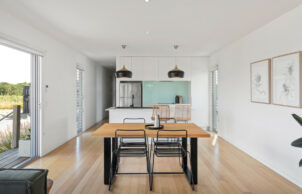
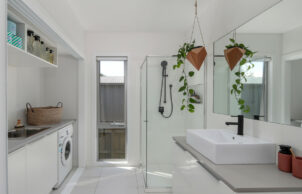
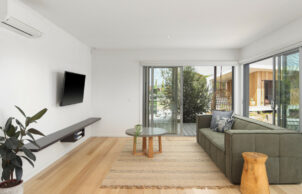
Ask questions about this house
Load More Comments