Econ Houz 9 Stars Net Zero Affordable Passive House
Econ Houz 9 Stars Net Zero Affordable Passive House
Dream of a house that is affordable to build, ultra energy efficient, comfortable to live in?
Our home does that and so much more:
- Generates and stores its own power
- Stores its own rainwater
- Grows its own food
- Strong and durable with low maintenance.
Dream delivered.
The concept:
Ultra-low energy consumption + solar PV + battery storage = net zero house.
The technology:
- Unbroken super-insulated building envelope
- Insulated concrete thermal mass walls and slab
- Thermal bridge-free construction
- Airtight building envelope
- Ultra-efficient triple-glazed UPVC windows and doors
- Heat recovery ventilation
- CO2 hot water heating
- LED lighting
- Energy-efficient appliances
= Ultra-low energy consumption.
The Total Sustainable Solution – without compromise:
- Sustainable building technologies
- Sustainable building materials
- Long service life with low maintenance
- Recycling at end of life
- Solar PV electricity generation
- Battery storage
- Maximise solar generation
- Self consumption
- Feed back to the grid
- Very large rainwater collection
- Low-water-consumption fittings
- CO2 hot water system
- Red Flow hot water-saving devices
- Sustainable landscaping
- Sustainable gardens
- Altifarm food growing system
- Environment friendly household cleaners
= Total Sustainable Solution without compromise.
<a href="http://econhouz.com.au"
Econ Wall is an internationally patented insulated concrete wall system that has won several awards, including:
- Master Builders Australian National Environment & Energy Efficiency Award
- HIA Australian National Green Smart Product Award
- Build UK Global Excellence Award
- Best in Green Building Australia, and more.
Please visit us at Sustainable House Day 2019.


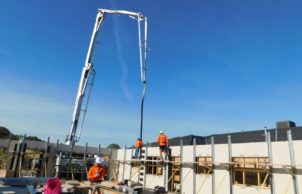
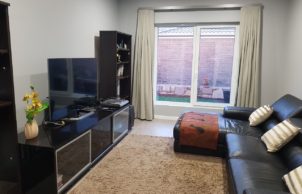
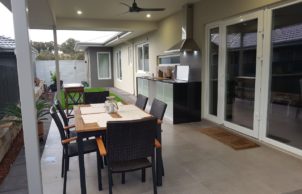
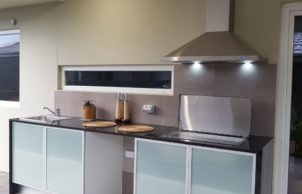
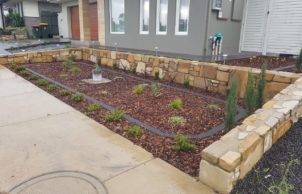
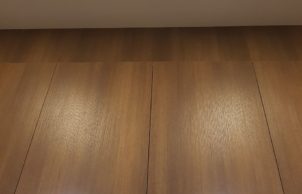
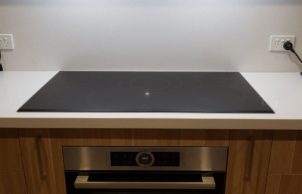
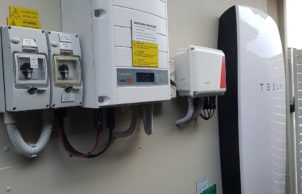
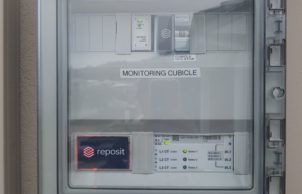
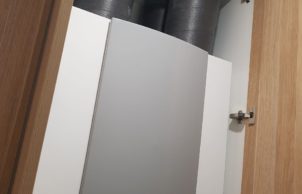
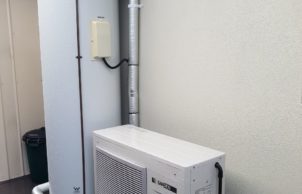
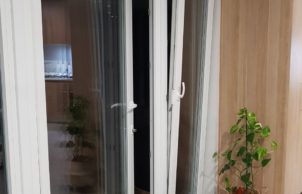
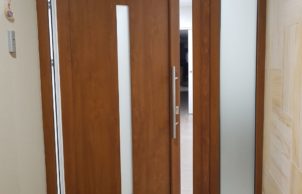
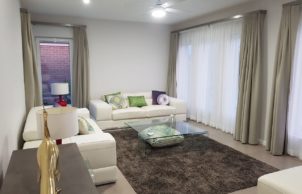
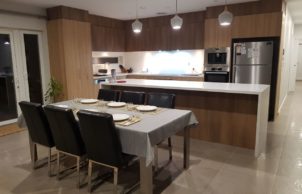
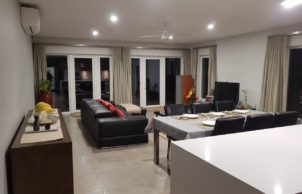
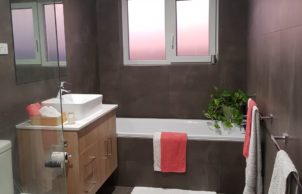
Ask questions about this house
Load More Comments