Edwardian Bungalow Heading to Grid Independence
Edwardian Bungalow Heading to Grid Independence
Inner city Edwardian brick bungalow on a generous plot with an architect-designed renovation. The sleep out was demolished to make way for a small extension, while the original house was architecturally remediated to bring in light. Our objective was to create a liveable, low-energy modern home. We strove for functional outcome and maintainability by the average person, rather than a technology showcase.
The renovation embraces passive solar design principles, environmental sustainability and sourcing of local crafts. Winter performance is achieved through attention to insulation, adequate thermal mass and ventilation tightness. For summer performance we focused on external shading, reverse veneering the west wall and cross-ventilation.
A 5kW solar system was installed in 2016 and a 4kWh Sonnen battery system in April 2017, creating a pathway to dis-connect from gas in 12 months and a high level of grid independence. We feel it is important to staying connected to the grid. This enables us to take control over how we make, use, store and share our renewable energy with the community.
Fun features that work – check out the bi-directional waffle blinds, rectangular clothes hoist under lazerlite, the pebbled open shower, the portable ladder to access high level storage lockers, the Nectre combustion stove with bakers oven, and last but not least the Solar Source air heater.
Garden discovery – a bontiful avocado tree, an Ugni (Chilean guava) producing fragrant, sweet berries, and a native finger lime.
We run a community street library and a community bike giveaway scheme.
Architect for this house is Construction Queen
Builder for this house is PDA Builders


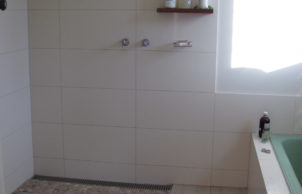
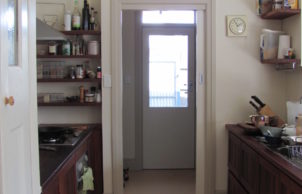
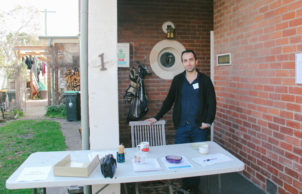
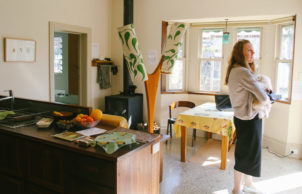
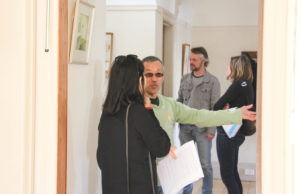
Ask questions about this house
Load More Comments