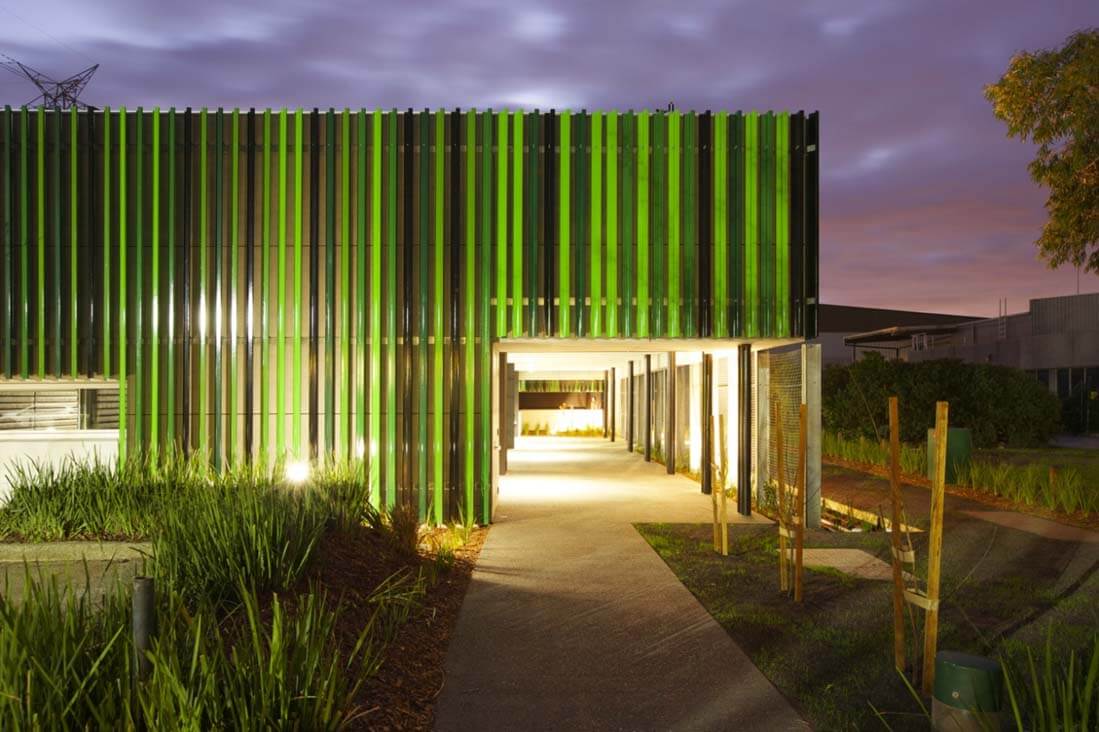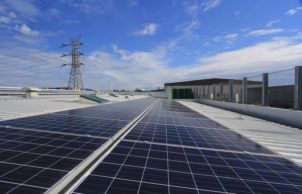EIBC Eastern Innovation Business Centre
EIBC Eastern Innovation Business Centre
Sustainable House Day Eastern Innovation – Building Tour 10:30am, Sat 25th Mar 2023, 10:30 am AEDT
Follow this link to attend: https://events.humanitix.com/sustainable-house-day-eastern-innovation-building-tour-10-30am
Sustainable House Day Eastern Innovation – Building Tour 11:30am, Sat 25th Mar 2023, 11:30 am AEDT
Follow this link to attend: https://events.humanitix.com/sustainable-house-day-eastern-innovation-building-tour-11-30am
The Eastern Innovation Business Centre (EIBC) is a small business incubator, focusing on science, technology and research-based businesses.
To read more about EIBC and how they are leading the way sustainability in the commercial sector read the Fifth Estate article here
The EIBC is the 2018 winner of the Keep Victoria Beautiful Environmental Sustainability Award for its water filtration project.
Click here to read the CASBE case study of the building



Ask questions about this house
Load More Comments