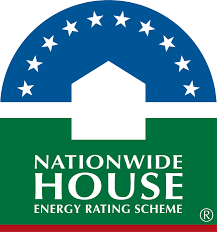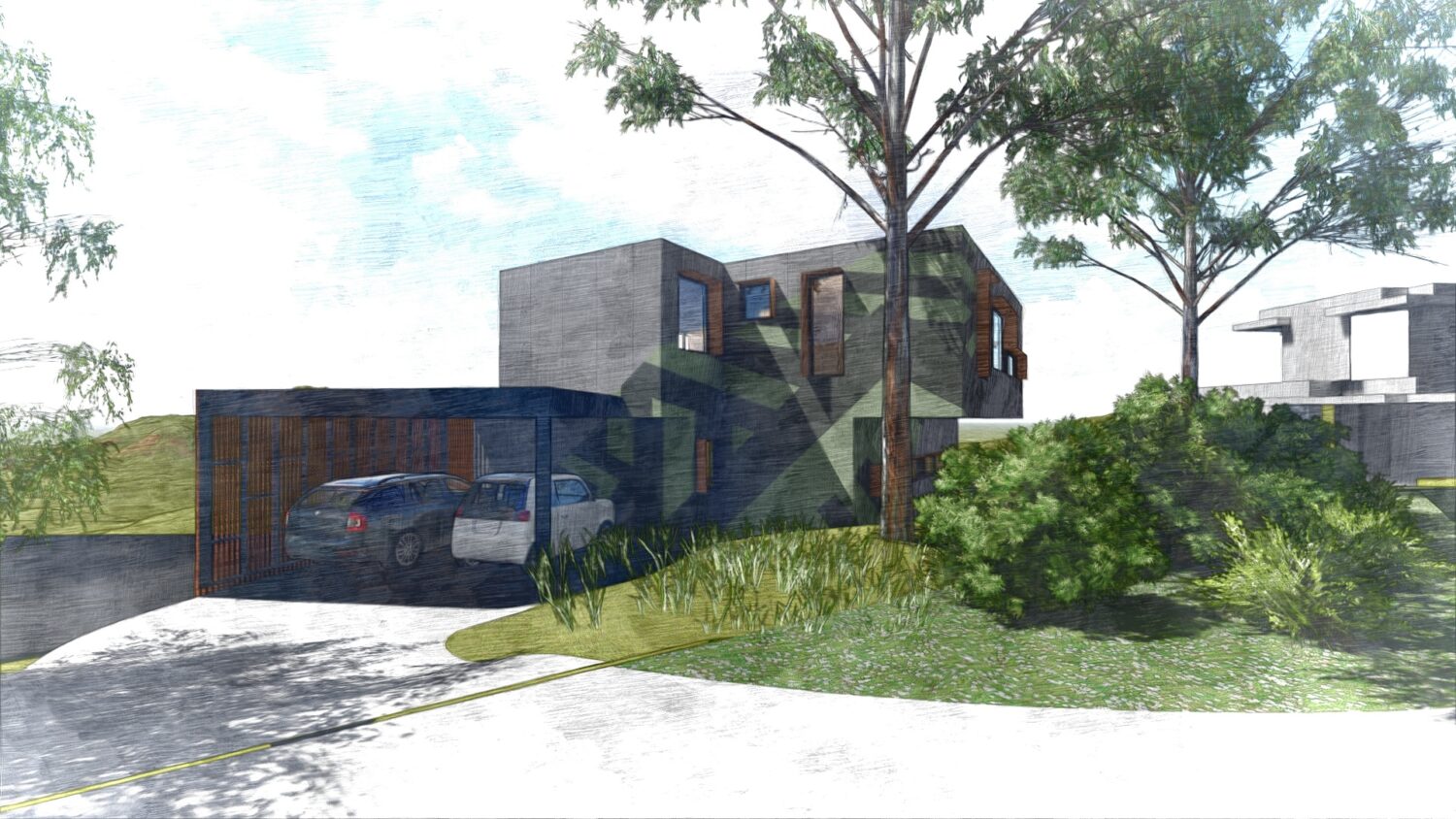Eltham Treehouse
This house is not opening in person, but you can explore the profile and ask the homeowner a question below.
House Notes – Eltham Treehouse
Located on a steep, previously vacant, lot in Eltham at one of the highest points in the township, the distant views to the north are what initially drew us to the site. Having only ever lived previously in cold/hot inner city terraces and a cold/hot 1970’s Merchant Builder house previously in Eltham we approached the project knowing that building the thermal envelope correctly was the first and main priority. The Carbonlite team were the perfect builders for the project and were in lock step with our goal of a Passivhaus. Now newly completed we look forward to a future of low to zero bills and a reduction of our families impact on the environment.
The envelope is highly insulated with triple glazed windows. The house is also airtight and has a central MVHR ventilation system with only minimal supplementary heating and cooling. With both of us being Architects this project has been a once in a lifetime opportunity to explore how we want to live as a family, to show our children how our built environment can reduce our impact on the planet all while doing it in a highly unique outcome.
You can also speak with homeowners directly on Saturday 19 September, online, as part of The Nillumbik Trail. Register here to participate.

This house achieved a NatHERS rating of 7.6 stars using NatHERS accredited software.
Find out how the star ratings work on the Nationwide House Energy Rating Scheme (NatHERS) website.
Sustainability Features
- Energy efficiency:
- Draught proofing
Efficient lighting
Efficient appliances
Smart home features
- Passive heating cooling:
- Cross ventilation
Heat recovery ventilation system
Passive solar designed home
Shading
- Active heating cooling:
- Split system airconditioner
- Water heating:
- Hot water heat pump
- Water harvesting and saving features:
- Rainwater storage - Above ground
Low flow shower heads
Low flow taps
Drip irrigation
- Above ground rainwater storage Type:
- Plastic Tanks
- Above ground rainwater storage Size
- 6000L and 1000L
- Energy Efficient Lighting
- LED lights throughout
Natural daylight
- Window Protection:
- External window hoods/surrounds
- Insulation Type:
- Under-roof
Ceiling
Internal walls
External walls
Floor
- Ceiling Type:
- Bulk – polyester
- Ceiling Rating:
- R5.0
- Floor Type:
- Bulk - polyester
- Floor Rating:
- R4.0
- Under Roof Insulation Type:
- Reflective foil
- Under Roof Insulation Rating:
- R1.5
- Internal Walls Insulation Type:
- Bulk – polyester
- Internal Walls Insulation Rating:
- R2.0
- External Walls Rating:
- R4.0
- External Walls Type:
- Bulk – polyester
- All-Electric Home?
- Yes
- Total cost of home when constructed:
- $750,000
- Cost estimate of sustainable home/features:
- $100,000
- House Size
- 160m2
- BAL Rating
- No BAL rating requirements at time of construction
- Roof
- Green roof
Metal (Colorbond)
- Wall Materials
- Lightweight construction (timber frame)
- Window and Door Types
- Tilt and turn
- Universal Design Features
- Lever handles for doors (no knobs)
Semi recessed basins
Slip resistant flooring
- Number of bedrooms
- 4
- Number of bathrooms
- 2
- Garden / Outdoors
- Green roof
- Healthy home features
- Airtight house design
Cross flow ventilation
Formaldehyde free cabinets
Heat recovery ventilation (HRV)
Low VOC paints/sealer/varnish
Natural light and ventilation
Natural oil sealer/finishes
- Housing Type:
- Standalone House
- Project Type:
- New Build
- Builder
- CarbonLite
- Designer
- Hayne Wadley Architecture


Ask questions about this house
Load More Comments