Energy Efficient in Duncraig
Energy Efficient in Duncraig
“The why to build a sustainable house for us came from a want to exist with our environment rather than to fight against it, working with Solar Dwellings helped shape this vision through structure orientation, plan development, window placement and more. The performance of the house has surpassed our expectations to date.”
The use of solar passive design to take advantage of the sun’s energy to heat, cool and light living spaces, whilst natural ventilation will be provided by the breeze paths. These design features require no maintenance and no power source, making them very cost-effective.
-Designed with the dining area to the north to achieve the greatest solar gain in winter, providing a comfortable year-round temperature to the open-plan living, dining and kitchen. With access to the outdoor kitchen and dining area
-Strategic placement of windows and doors for crossflow cooling and access to thermal mass.
-Insulation was chosen to minimise temperature transition through materials.
-Vertical and horizontal thermal mass to assist with heat storage in winter and cooling in summer.
-Shading and automated block-out blinds to reduce temperature transfer through glazing.
-Hallways kept to a minimum to reduce heating non-habitable spaces
This home replaced our smaller and darker home that was beyond renovation. This house is bigger, however, we use 53% less electricity than before.
The large guest suite for the grandparents on the ground floor with an attached ensuite provides a quiet space, accessible for people with impaired mobility.
A comfortable family-friendly home that would accommodate grandparents who come to visit for extended vacations. The home is designed for universal access along with being energy and water efficient.
They have induction and a small gas burner as the house was built before the induction cooktops were as good with woks etc. When the opportunity to upgrade the gas stove presents itself, an induction cooktop will be considered.

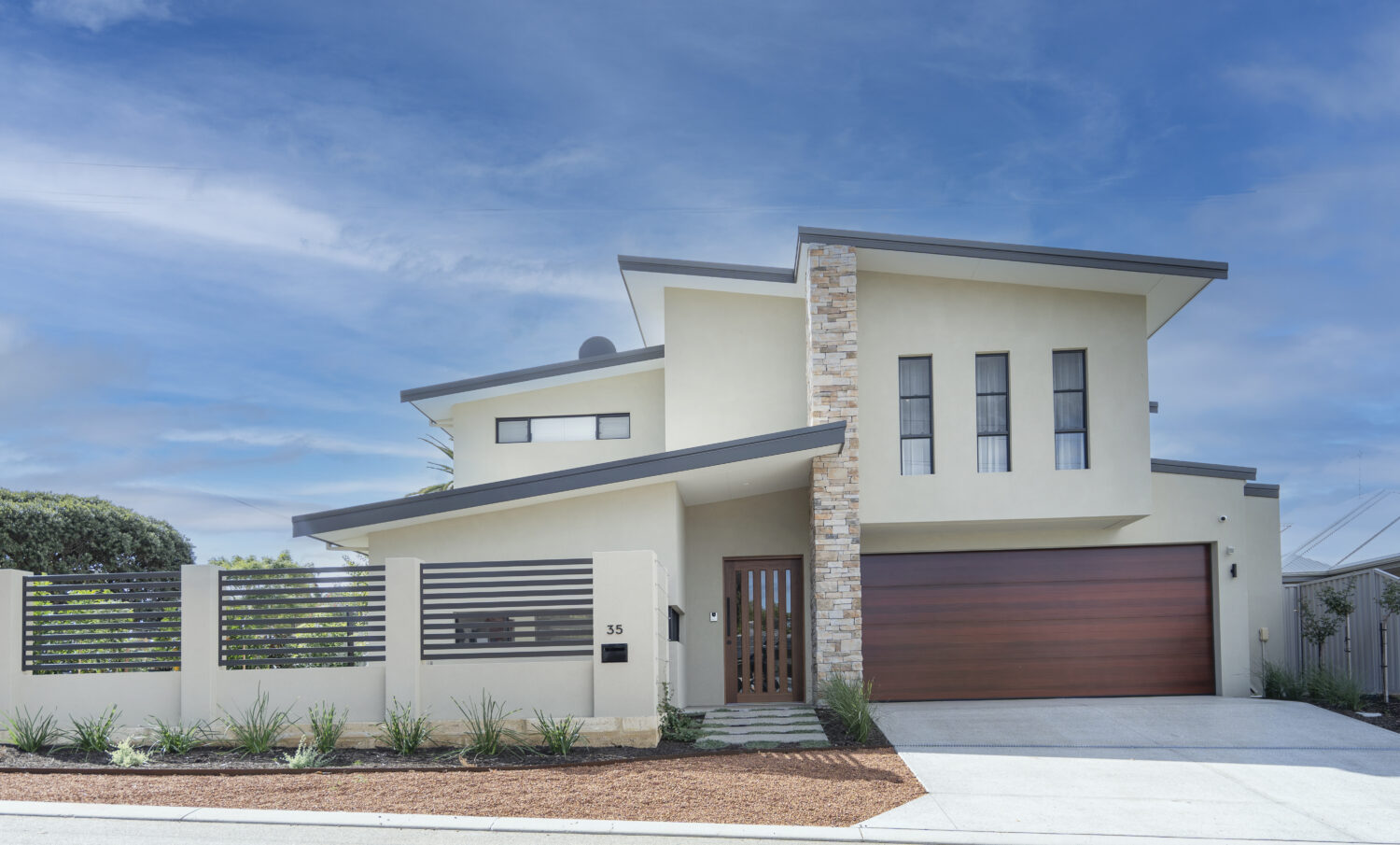
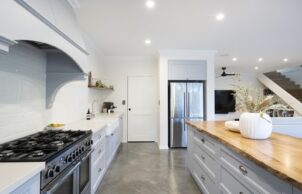
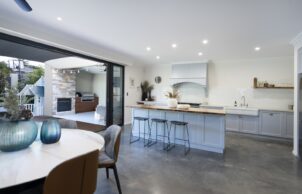
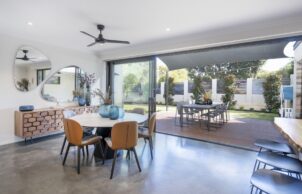
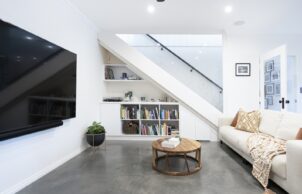
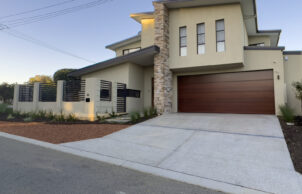
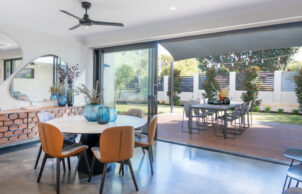
Ask questions about this house
Load More Comments