Engawa House
Engawa House
Engawa (Japanese verandah) House is a renovation and addition to a 100-year-old house in Ivanhoe. The project was conducted within the mindset that the most sustainable approach was to try and do only as much as necessary. Thus, it was imperative to improve the quality of the house, rather than demolish it. Ultimately, only 15m2 became a true ‘addition’ to the house. Everything else is simply a maximisation of spatial efficiency within the pre-existing footprint. Where work was required, the project used sustainably sourced timber in its cladding and locally crafted windows, doors, and bathtub.
The clients, a family of three, wanted to update their kitchen, laundry and bathroom that were a result of a previous renovation in the 80’s. There was also an inefficient use of already limited space and poor thermal performance typical of a 100-year-old cottage-style house. Located in a densified battle-axe subdivision with a 6.5m rear covenant setback, it was integral to be forensic in the re-organisation of the house to incorporate the clients’ desire for more leisure space within an efficient footprint; to effectively make do with what was available. Any addition to the house had to work hard and honest decisions had to be made to avoid any further unnecessary modifications.
A compact addition of 15m2 helped unlocking potential for vastly improved amenity and the inside outside connection. 50m2 within existing footprint was adapted and retrofitted to support the outcome. Opting for ‘nooks’ over rooms, and the overlapping of circulation with amenable functions (dining, euro laundry etc) allowed a very compact footprint.
The approach to sustainability was practical and affordable with the goal of improving the thermal performance, comfort, and amenity of the house and further extend the longevity of the home.
Engawa House photographed by Peter Bennetts

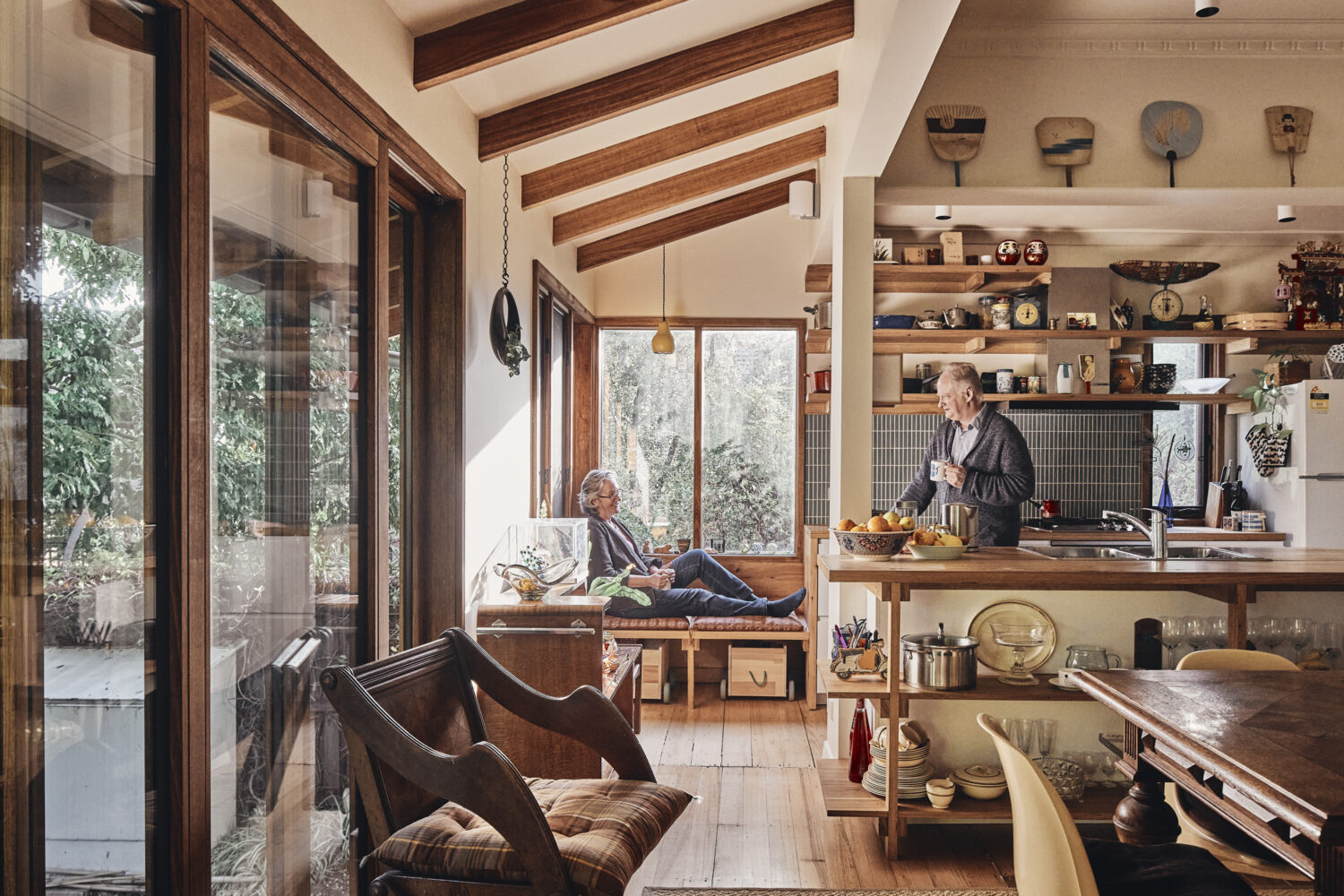
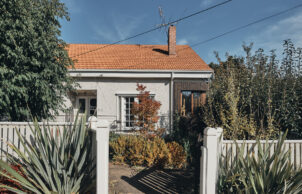
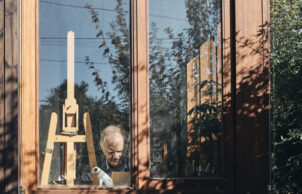
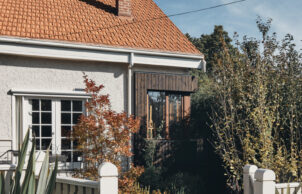
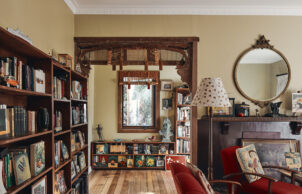
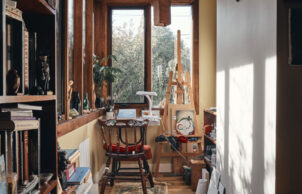
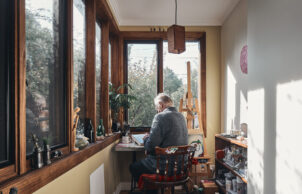
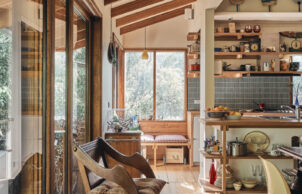
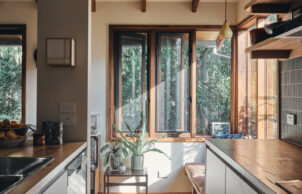
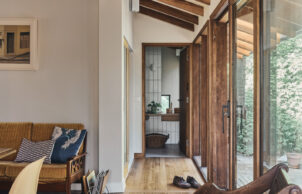
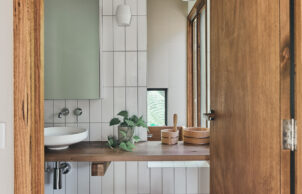
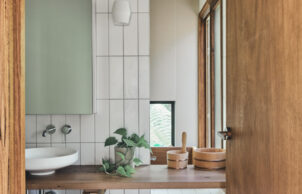
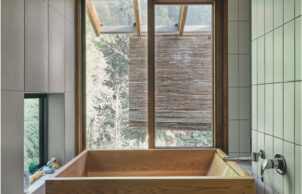
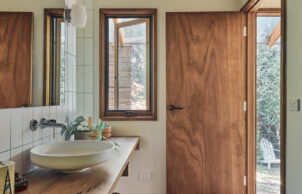
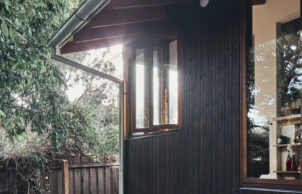
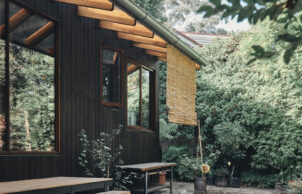
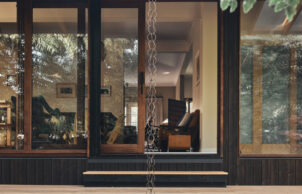
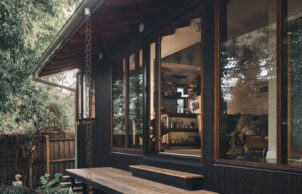
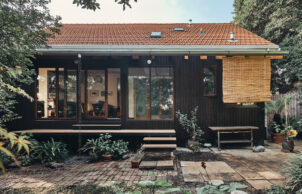
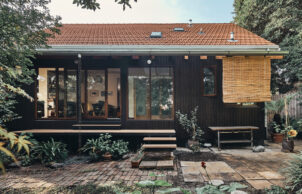
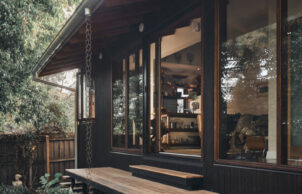
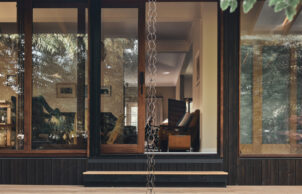
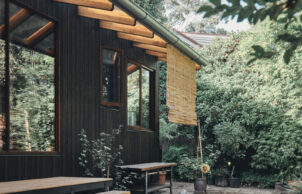
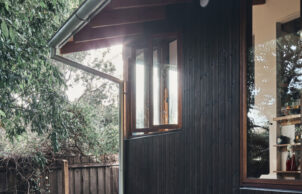
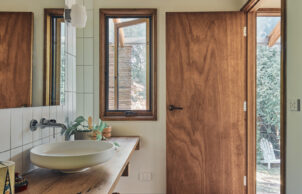
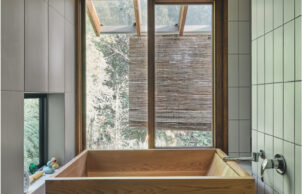
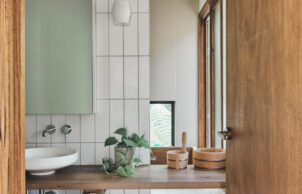
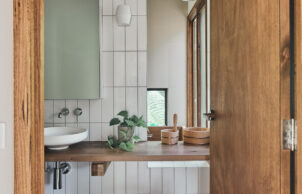
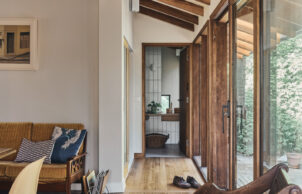
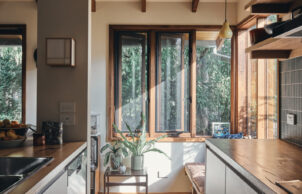
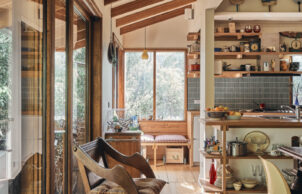
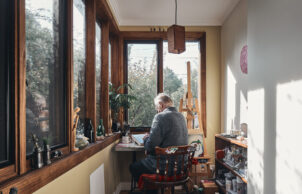
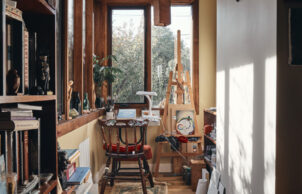
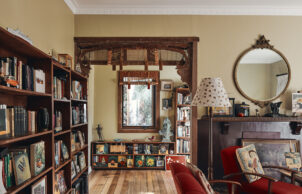
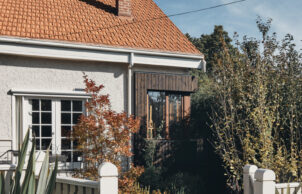
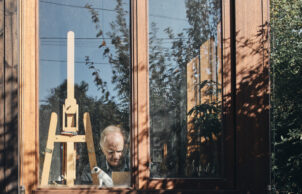
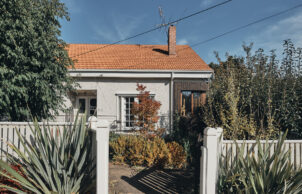
Ask questions about this house
Load More Comments