Energy Efficient Modern House in Central Park Wodonga
Energy Efficient Modern House in Central Park Wodonga
The house was created as a home for family of 6, with room for a good size garden. The house is part of a parkland estate with view of and direct access to the park underneath.
Northerly aspect combined with large windows over slate floor provides great energy efficiency in winter, and shading is natural by deciduous trees and wines. Windows are double-glazed on the South and two-layered glass with reflective film on the North side. No windows on East or West side.
Double-brick at the bottom provides strength and insulation while top floor is constructed of timber framed polystyrene walls. There is a bank of solar panels, solar hot water system and a water tank collecting from part of the roof.
Read more about this home and others that opened their homes for SHD2017 Sustainable House Day | Border and North East properties open doors – The Border Mail, published September 15 2017
Join the owners of this house at the Sustainable Living Festival in Wodonga where they will be displaying their new tiny home and running a workshop on how to build your own tiny home.


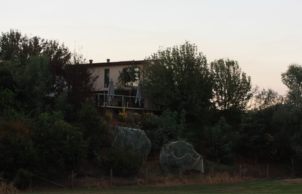
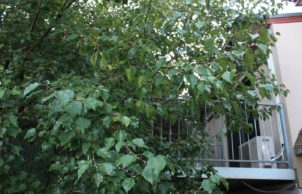
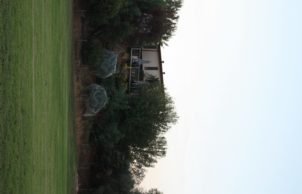
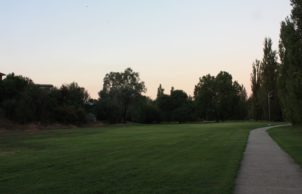
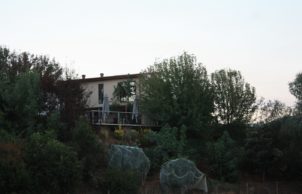
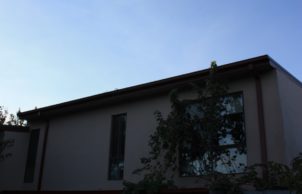
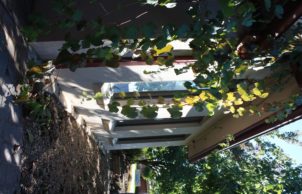
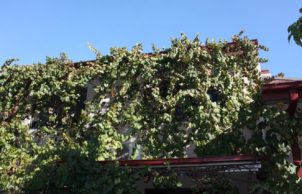
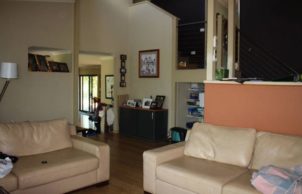

Ask questions about this house
Load More Comments