Enviro 9
Enviro 9
This house is currently for sale click here to find out more
This house has been designed with comfort and energy efficiency in mind. Orientation of the home was custom-designed to suit the block of land, and to maximise northern aspect for winter sun and eastern aspect for alfresco living in summer.
- Protected from winds.
- Garage is on the southwest corner (ideal location).
- Double-glazed UPVC windows used throughout – made locally by Ultimate Windows using solar energy. These windows have 20mm air gap between the low-e glass, with U value 1.8 (compared to standard single-glazed aluminium windows at 6.5 and double-glazed aluminium at 4.0).
- Larger windows feature multiple opening styles and mechanisms for ventilation needs and are used on the north side, whilst minimal amount and smaller windows used on western and southern walls.
- Extra light between to south-facing bathroom and central WC is borrowed with an internal glass highlight window.
- All cabinetry and the kitchen are designed and made locally at Flair Cabinets, who manufacture all their products using 100% green solar energy with a 100kW solar system.
- LED lights used throughout the home allow for insulation to go over in the ceiling. LED strip lighting used in the kitchen cabinetry.
- Baumatic appliances with multiple function options and features allow meet all needs while saving energy, water, etc.
- The laminate flooring is made by Quickstep, who take serious steps to showcase environmental responsibility in manufacturing and recycling. They also use over 70% recycled materials in their flooring.
- All bedroom windows have cordless, child-safe venetian blinds for flexible control of direct light, with option to add extra blockout blind as well. On the north side, sheer natural linen curtains ensure a great amount of natural light and warmth in winter without compromising privacy.
- Natural wool carpet used in the lounge room, and unique certified asthma- and allergy-friendly carpet exclusive to Choices flooring is used elsewhere.
- Most of the furniture and interior design items are sourced from local businesses, and collaborations with other local creatives are featured throughout the home (photography, children’s textiles, metal art, interior items).
- The home features a built-in edible herb garden as part of an alfresco area that also functions as a dividing wall. Most plants in the garden are water-wise and they have been sourced locally.
- Every component of this house has the maximum insulation possible. The windows are two times better than aluminium double glazing and 3.5 times better than single glazing. The walls and ceiling both have double the R value of a standard home. The forgotten slab edge is also insulated with R1.36 rigid foam. No Australian-built homes have the slab face insulated, which is equivalent to walking outside in winter with a jacket and thongs. The roof also has blanket underneath, so the whole roof space is insulated and also ventilated to prevent mould and condensation.
- Plumbing: all tapware, toilets and plumbing items come with good WELS ratings and undergo an extensive testing process, resulting in great warranties to assist with sustainability and longevity. A rainwater tank is installed for supplying water to the WELS-rated toilets in this home.
- Painting: this home won the Master Painters award for best paint job in its category. All interiors are painted with Wattyl Interior Design low-sheen paint, certified as environmentally preferable by Good Environmental Choice Australia.
All exterior components are treated with Wattyl Duraguard products that are self-riming, UV-protected and long-lasting. - Garden: an edible herb garden was built within the BBQ area; local landscaper, Stuart Stanley, built up the other gardens using locally sourced large stones for retaining walls; water-wise and native plants sourced locally; minimal watering needed due to the Kikuyu grass used throughout.
We believe that this home is the best-insulated display home in Victoria and we hope to encourage more people to consider building well-insulated homes, not only for comfort and optimised wellbeing, but to beat rising energy prices and minimise the home’s carbon footprint for the next 100 years.
Read more about this home and others that opened their homes for SHD2017, in The Border Mail published 15 September 2017.
Designed and built by Alatalo Bros (Nathan Boehm/ Mike Alatalo/ Anni Alatalo).

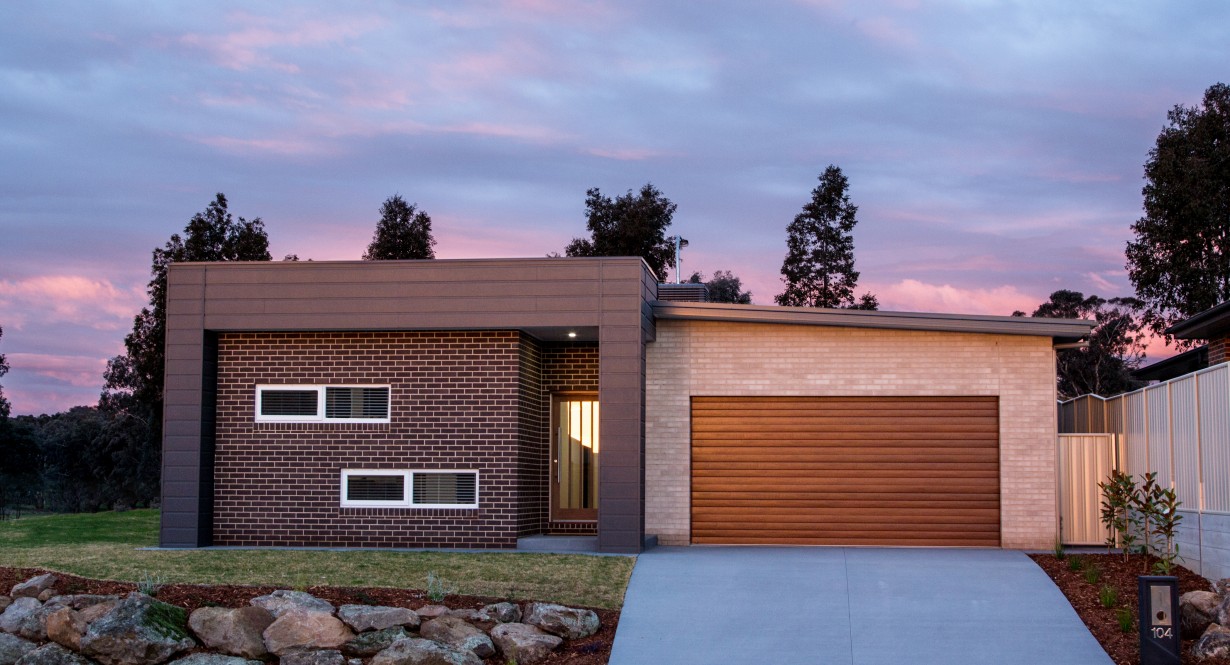
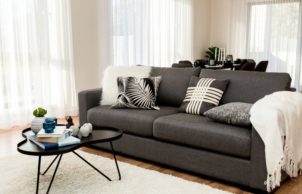
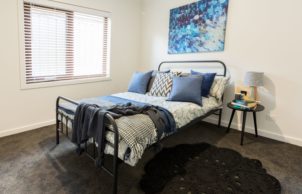
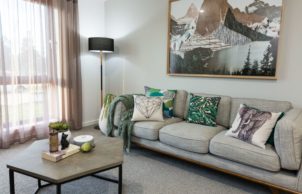
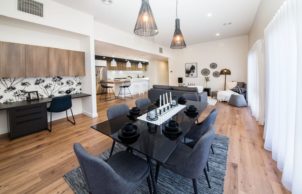
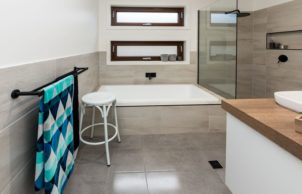
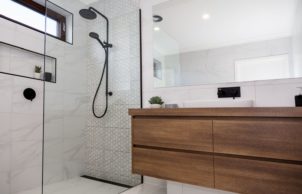
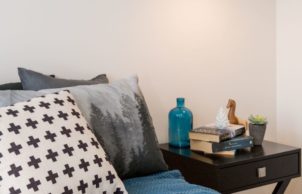
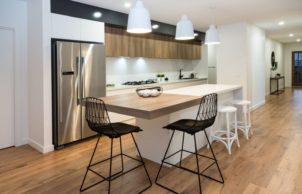
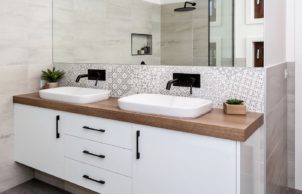
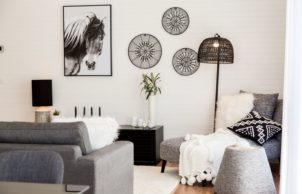
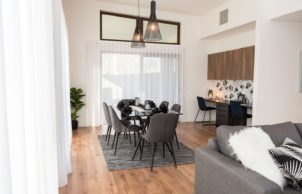
Ask questions about this house
Load More Comments