Equanimity Foundation
Equanimity Foundation
This family home is for sale. The undivided block allowed enough space for us to build a mini-farm. The rainwater harvesting system of 30,000 litres and the established garden of fruit and nut trees with its fully reticulated irrigation system are the stand-out features. Completed in a quiet pocket of Coopers Plains (Brisbane) in 2011 as a reproduction Queenslander, it is known locally as ‘the nice house’.
The builder was instructed to include many features that set it apart as sustainable and make it thermally comfortable with minimal power and water bills. There is potential to expand the garden bungalow to a self-contained flat. We chose the location because it’s flat, so we can cycle to shops. It’s walking distance to QE11 hospital and Griffith University, well serviced by public transport and is 15 mins drive to the city. Some materials have been recycled from the previous dwelling such as sleepers, doors and steps.
I have run “Equanimity Foundation” as an experimental eco share house, where tenants can grow food and live sustainably and affordably. I am moving to an eco-village in Maleny.
Much of what happens here is inspired by the goals of various movement advocating sustainability, such as Eco Villages Australia, The Zeitgeist Movement, The Henry Project, Beyond Zero Emissions and Sustainable Population Australia. To find out more go to our website Equanimity Foundation.
Builders: Designer Homes Qld P/L (Andrew Black) and Garth Chapman Traditional Queenslanders draughtsman Kevin Hincksman
Photography for this house is credited to Glen Weiss

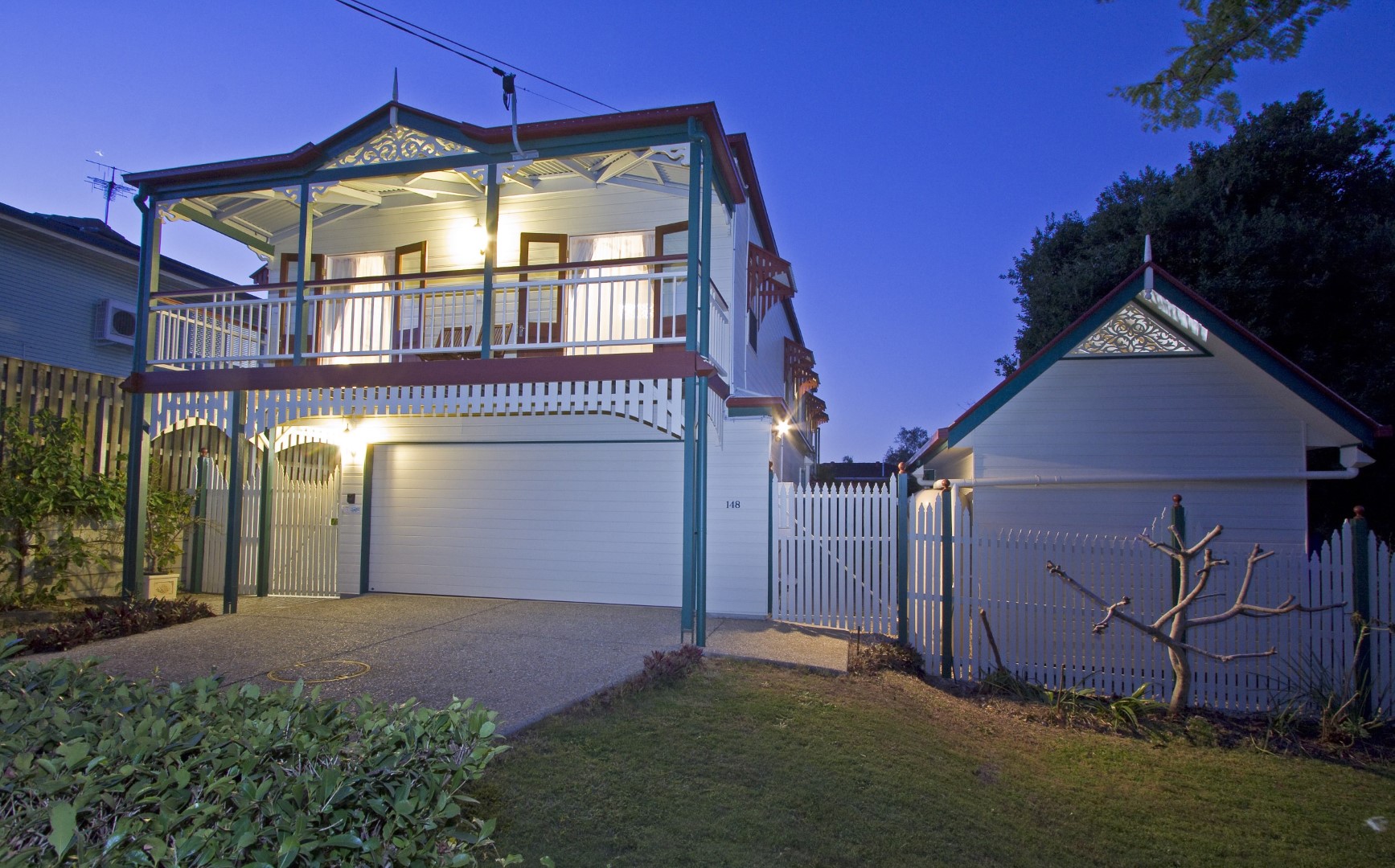

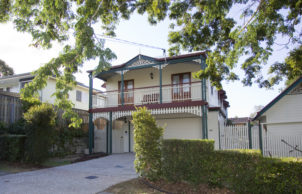
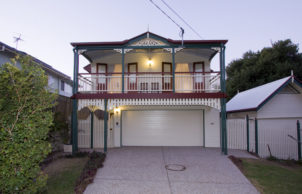
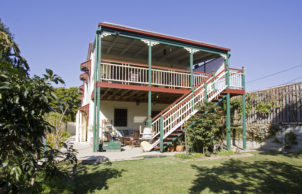
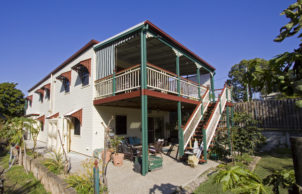
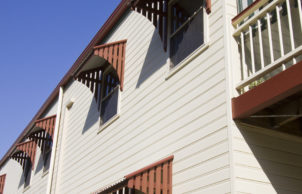
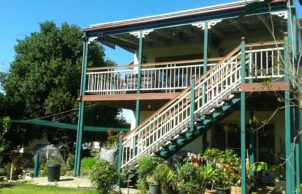
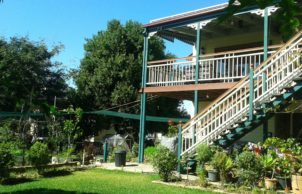
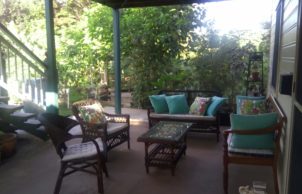
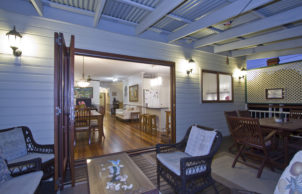

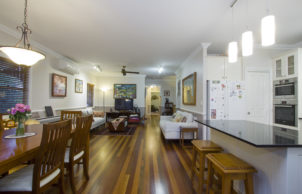

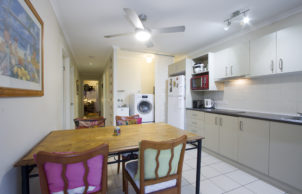
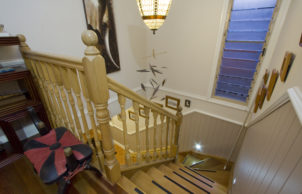
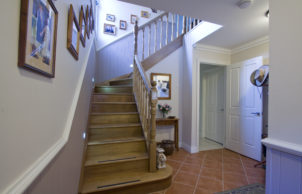

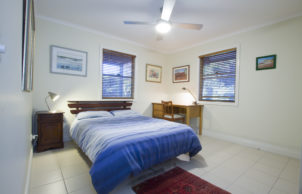
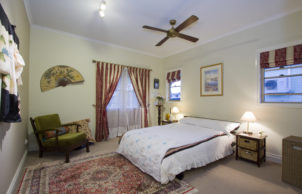
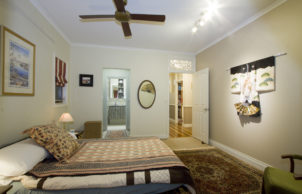
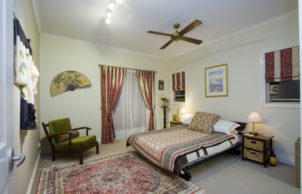
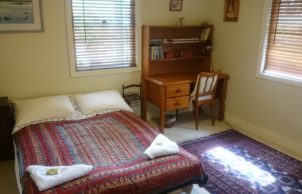
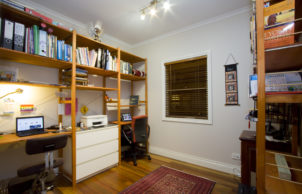
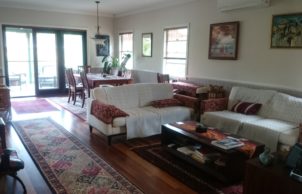
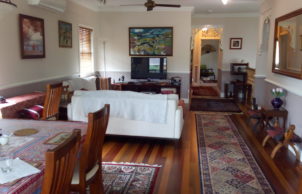
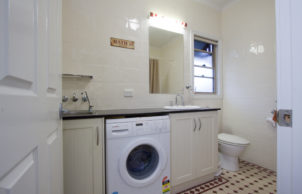
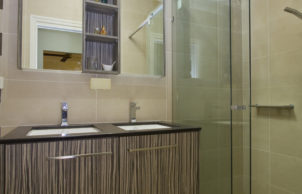
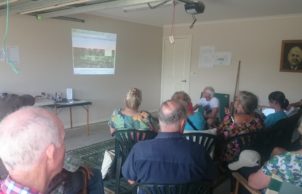
Ask questions about this house
Load More Comments