Erik’s Green Street House
Erik’s Green Street House
My aim is to minimise the carbon footprint of this house using my skill set, to prove that it can be easily done by retrofitting a standard double brick house.
My early improvements include double and second glazing; insulating ceiling, walls and floor, with Solar Hot Water (SHW) being installed about 20 years ago. Also several small fans powered by several strategically placed 10 watt solar panels are used to draw air from under the house to dry out any moisture and raise the temperature under the house on sunny days.
For heating I primarily use 2 ECOHEAT systems (solar space heaters), in addition to black steel corrugation in windows to capture solar heat, with reflectors outside directing solar rays into those windows. In summer I use election core flutes covered with silver foil to reflect solar heat out of the house, in addition to the ECOHEAT summer option that blows cold air into the house at night.
Originally the Edwards SHW system was gas boosted with an optional element for electric boosting unused. I fitted vertical east facing solar panels to my upstairs extension and connected the output directly to the SHW booster element. This now boosts the SHW system using morning sun, without the requirement for gas.
The gas has now been capped off after not being used for 12 months. The disused gas kitchen stove has a single element induction plug in cooker sitting on it, that more than satisfies my cooking requirements.
Nearly every light is LED and some are motion detection controlled so they go on when required and turn off automatically.
I have several more solar panels that charge a battery and power a 600 watt sine wave inverter that, I have used in a previous black out and now use to run some of my electrical devices.
My winter energy consumption has gone from 247.67 MJ/Day (gas and electricity) in 2014 down to 50.54 MJ/Day in 2024 (electricity only).
Last year I did some experiments using solar panels to heat sand batteries, but decided the volume of sand required was too great to be practical for my situation. This year I plan to use this method to heat, using resistors, the now unused brick fire place. The thermal mass of the brick structure should be able to store a large amount of heat for a long period with minimal loss due to its central location.
As I see it there is little reason why the average 60’s brick house cannot only become efficiently electric but also, using solar and energy storage methods, go fully off-grid.
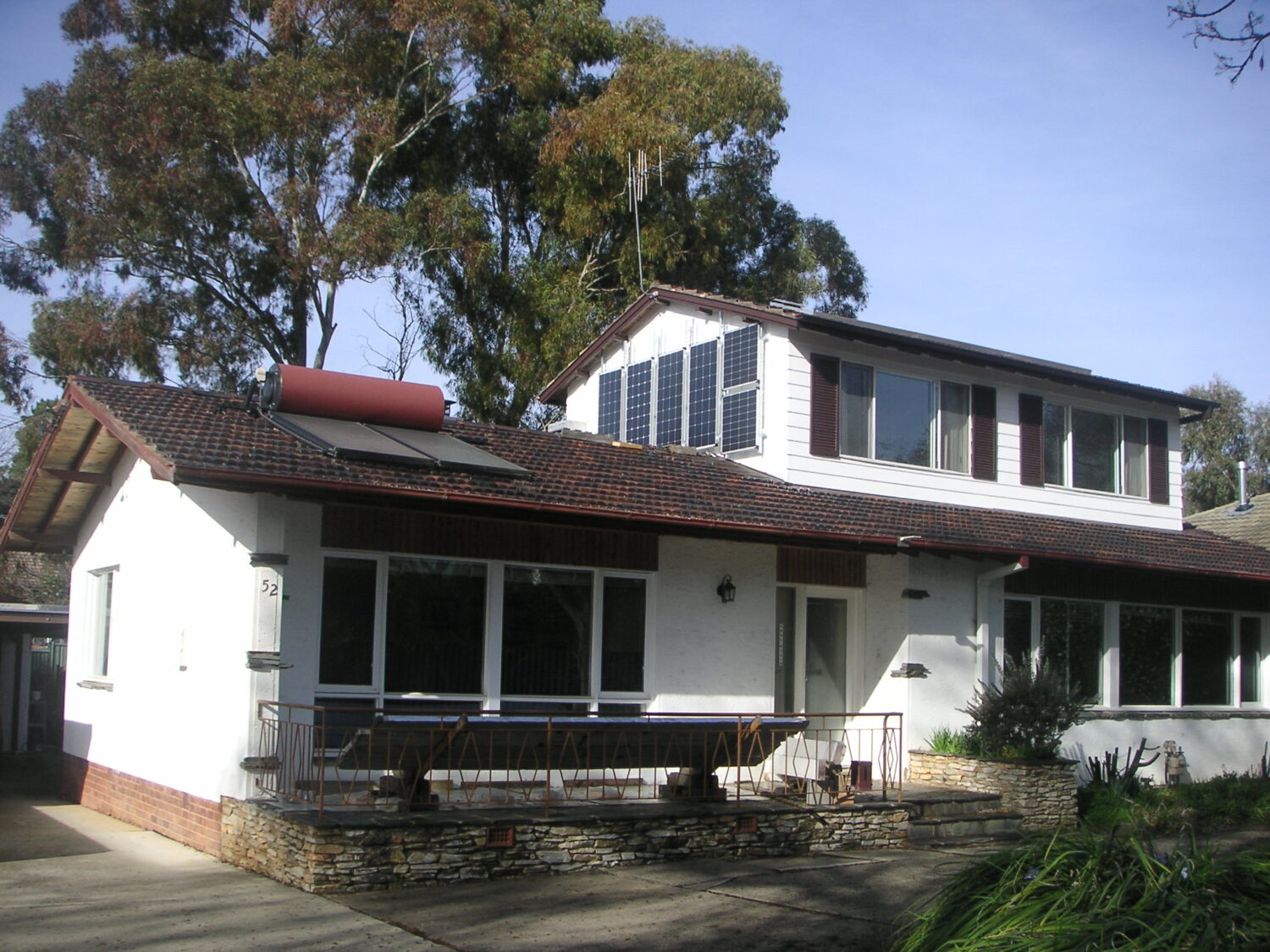
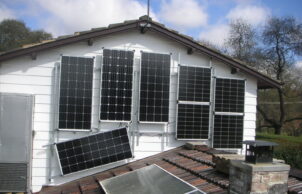
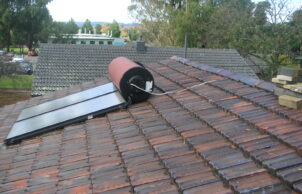
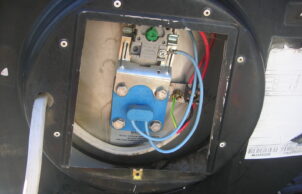
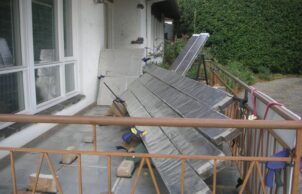
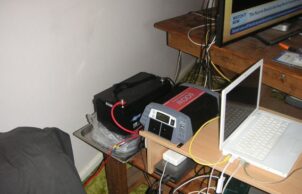
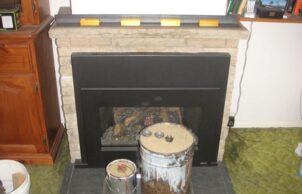
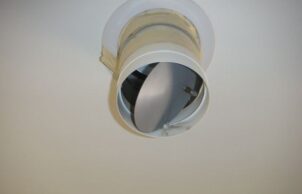
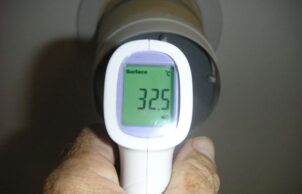
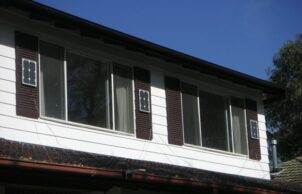
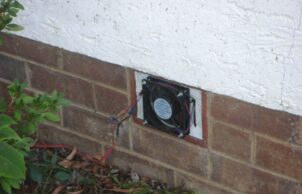
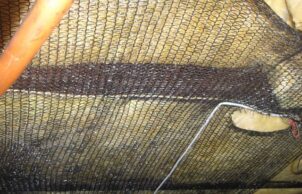
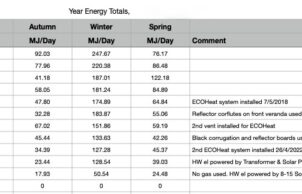
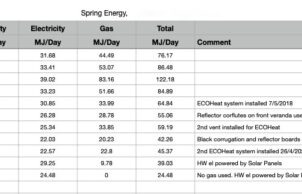
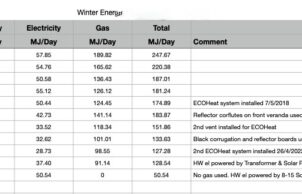
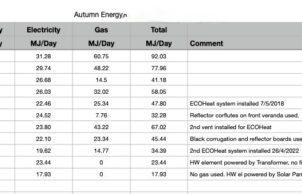
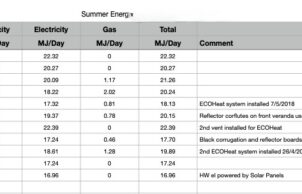
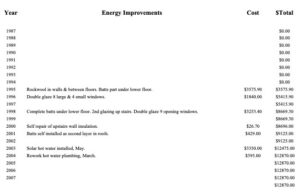
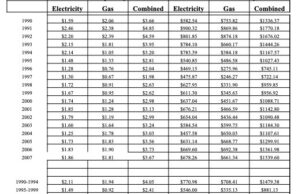
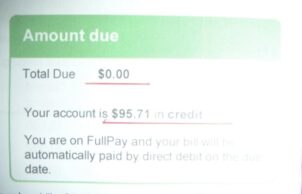
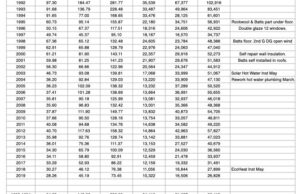
Ask questions about this house
Load More Comments