Eurabbie
Eurabbie
Our house is a weatherboard farmhouse built in the 1940s from local timber milled nearby. It had not been designed or sited for passive warming or cooling, and was cold and draughty in winter. To make it more comfortable and sustainable, we have improved it in many ways over the 34 years we have lived here. It is now fully insulated and we have grown a garden that provides shelter from the freezing winds we can experience in the Strzelecki Ranges, and has deciduous trees for summer cooling.
We installed a 2.3kW PV system in 2007 and, along with behaviour change and replacing lightbulbs, we have had refunds each year since. Heating is with wood heaters and we have planted many more trees on our property than the wood we burn. Hot water has no operational costs, with solar hot water for summer and a flue jacket on our wood heater for winter. The windows have a retrofit double glazing with Magnetite, which comes with draft seals on all windows and doors. A recent assessment of air leaks using a blower-door, and heat loss with thermal camera imaging, has identified more work is needed – sealing gaps such as skirting boards, and checking spots where insulation may have been disturbed.
A permaculture vegetable garden supplies a lot of our needs and a new orchard has been planted.
The house also achieved 7 stars with the Victorian Residential Efficiency Scorecard. If you would like to find out more click here.
Gold coin entry with donations going to the Baw Baw Sustainability Network

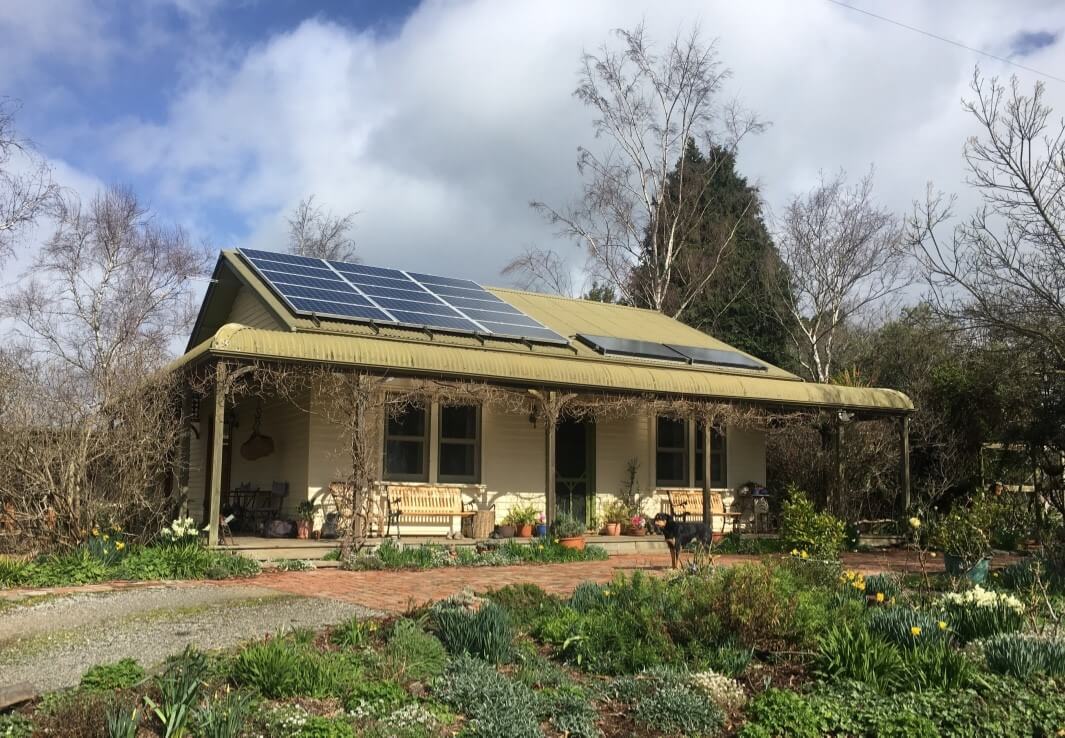
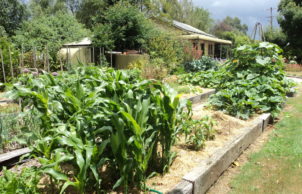
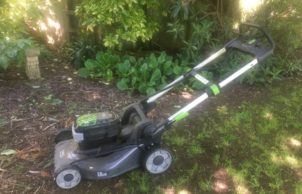
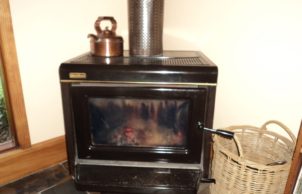
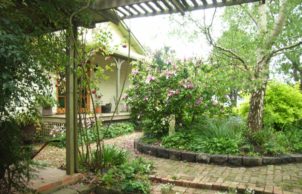
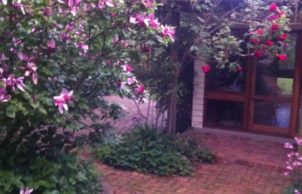
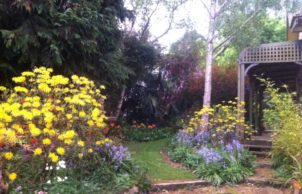
Ask questions about this house
Load More Comments