Exeter Ecoshift Home
Exeter Ecoshift Home
This original post-war brick home was the first project for owners Jarrod (Builder) and Anneleise (Building Designer) in their new design and build venture . It has been the perfect pet project for Anneleise, who is studying a PhD on passive retrofitting at the Sustainable Buildings Research Centre, to explore the effectiveness of solar passive design and the benefits of improved insulation and air-tightness measures.
The original dwelling was draughty, cold in winter and stifling in summer. The site is also flood affected and there were signs of internal damage to the existing flooring and frame, as well as mould throughout and high levels of humidity.
A rear extension was designed with a soaring raked ceiling to the North, double-glazed windows, an insulated thermal mass concrete slab, cross-ventilation, a recycled reverse brick veneer wall, and eaves designed for optimal performance in summer and winter. Bricks from the original demolition were reused and low and non-VOC product used throughout. The extension consistently sits above 22 degrees in winter, and is effectively cooled with cross-ventilation in summer without the need for mechanical air conditioning or heating.
The original part of the dwelling was also recently upgraded and includes:
• New light-coloured roof with added insulation
• New double-glazed timber windows
• Battening out of the existing brick, installing a vapour-permeable membrane (to improve moisture control) and light-weight cladding (to reduce overheating caused by the bricks in summer)
• Air-tightness measures to penetrations and openings
• Underfloor insulation beneath floorboards
• Removal of existing horsehair lining to insulate wall cavity and all internal walls.
• New front verandah to help cool the house in summer
Free-ranging chickens, a rain tank and native/water-wise plants feature in the back yard.
The hot water is gas instantaneous and the fireplace is gas. The owners plan to upgrade to a heat pump at some stage however they cannot justify the material waste of a new unit when the current one is only 5 or so years old. Solar was not installed as there is no north facing roofline and low electricity use. They may look into solar in the future with a split on the east and western roofs however the payback period is not feasible at this stage unless the home is fitted with an AC unit.



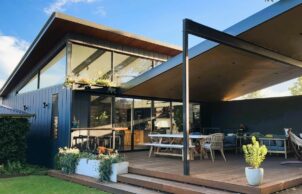
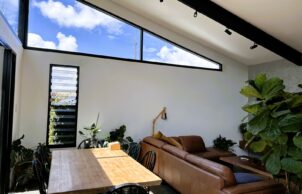
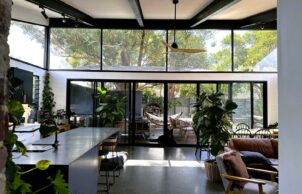
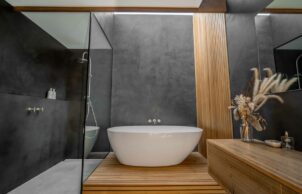
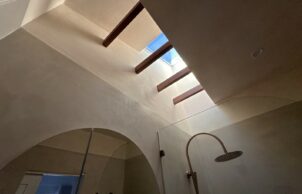
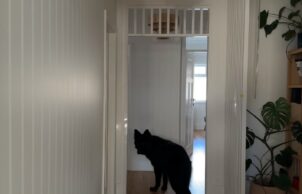
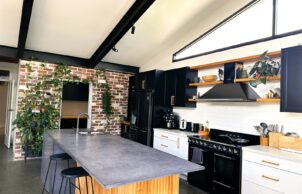
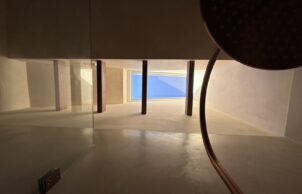
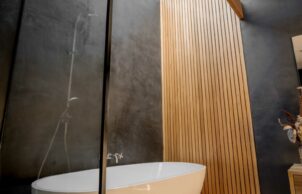
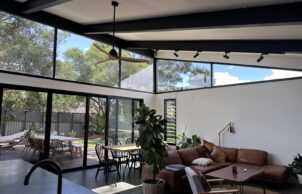
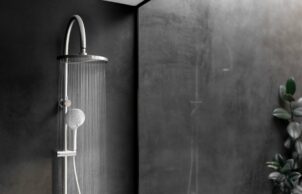
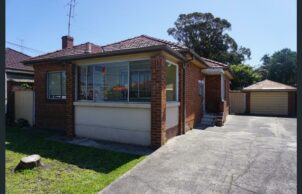
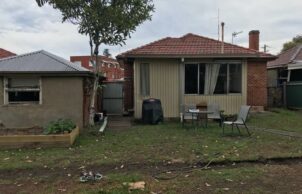
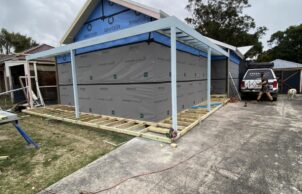
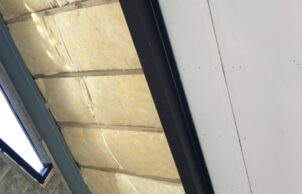
Ask questions about this house
Load More Comments