Exeter Strawbale Home
Exeter Strawbale Home
This house was built for a couple moving into retirement and is cob and mudbrick inside, strawbale external walls on a concrete stab. The strawbale construction and double glazing work with the northern aspect to create a very liveable home in winter and a cooler environment in summer.
Surrounded by productive vegetable gardens and fruit trees, the property is sustainable yet a lovely place to live.
3.6kw solar and 5kw LG battery were installed in 2017.
6.9 Southern Highlands.
Saving more for heating and cooling.
Designed by Arthur Lathouris and built by Viva Living Homes

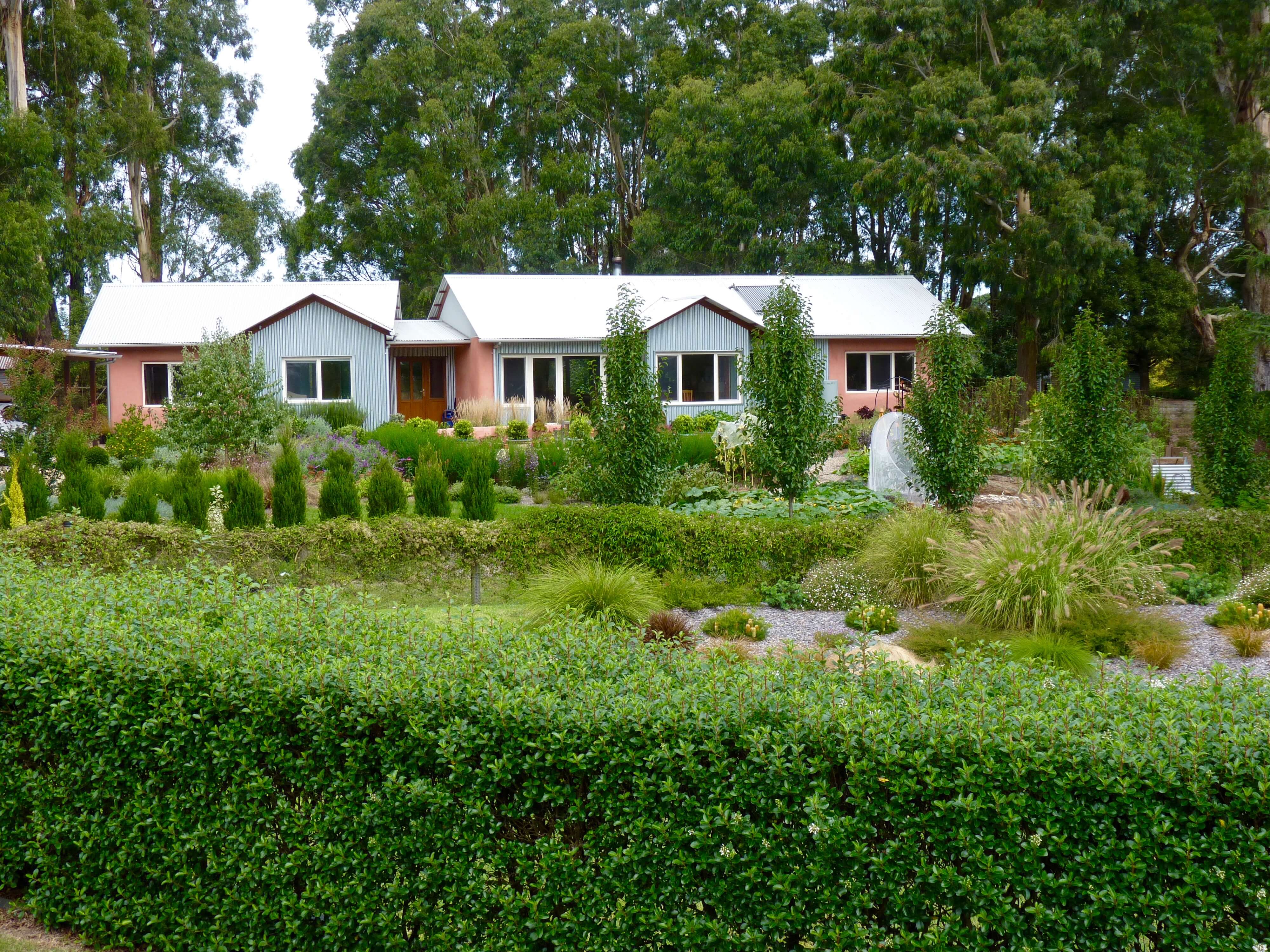

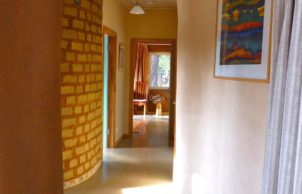
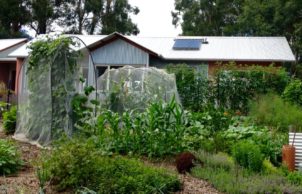
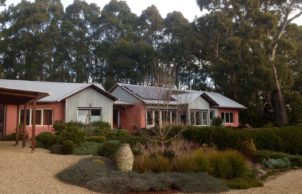



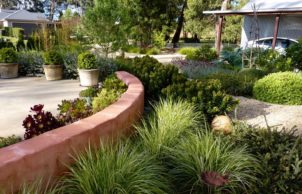
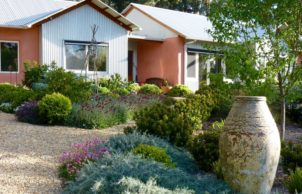
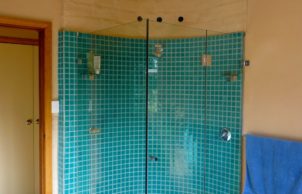
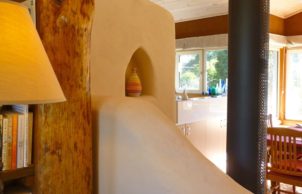
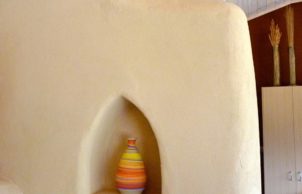
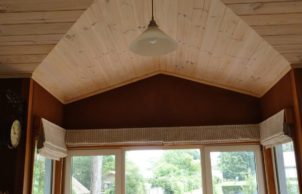
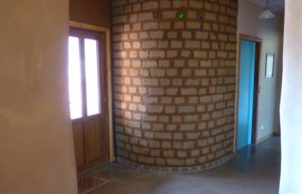
Ask questions about this house
Load More Comments