Fabode House: a Light House
Fabode House: a Light House
Fabode is a fabulous new light-filled, highly energy-efficient, super-functional family home within the footprint of the original 1970s house.
The original, poorly insulated 115m2 home leaked like a sieve and included three bedrooms, one bathroom, and one living area. Now, it includes three bedrooms, two bathrooms, a study nook and two living areas within a massively improved building envelope, and it feels bigger and way more comfortable than it did before.
For more info, visit: http://www.lighthouseteam.com.au/projects-renovations-extensions/the-fabode or watch this YouTube clip (from 23 min mark)

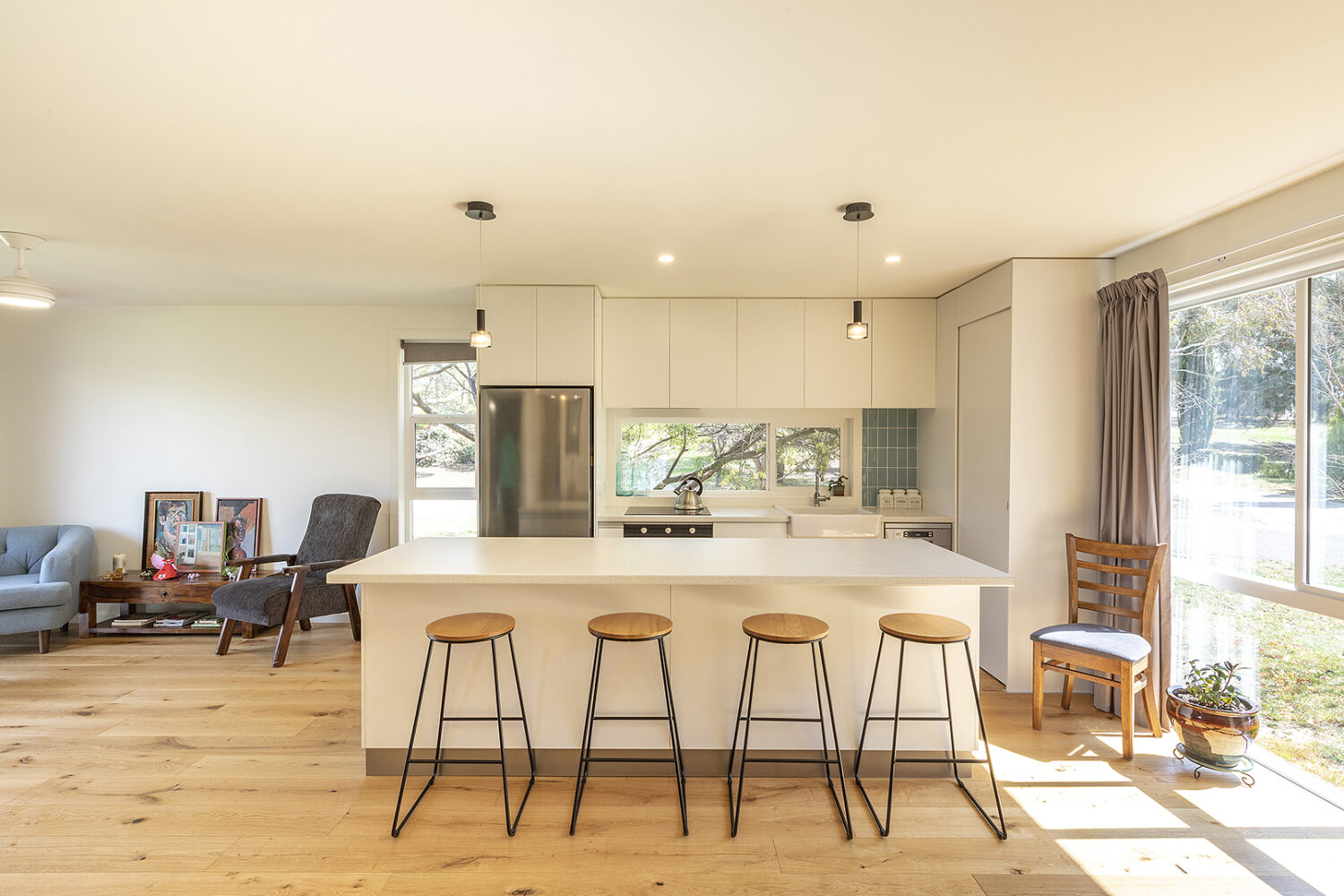
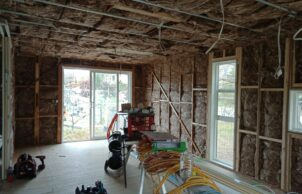
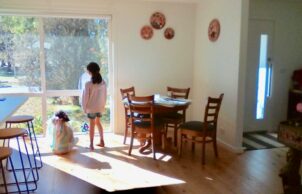
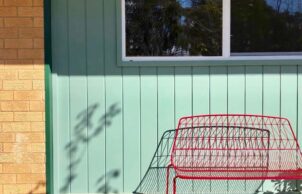
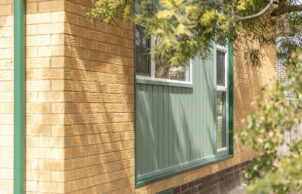
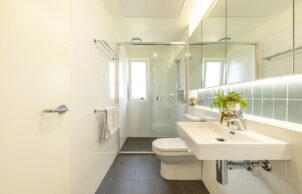
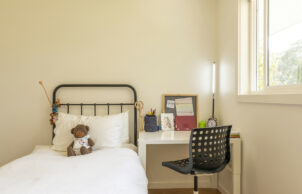
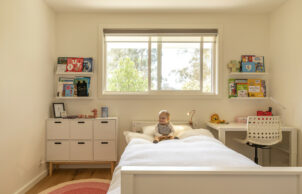
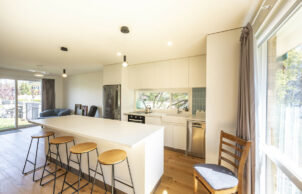
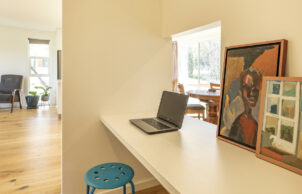
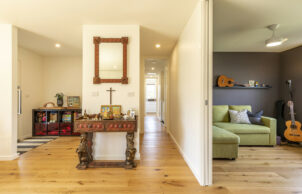
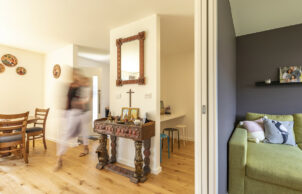
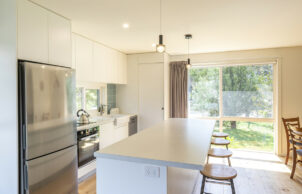

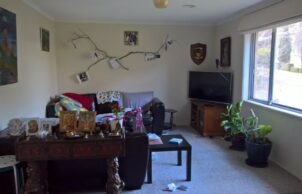
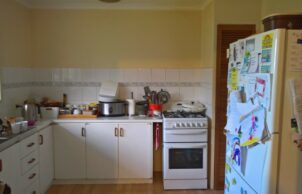
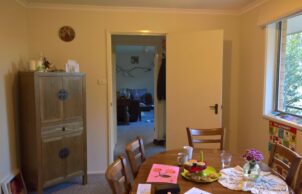
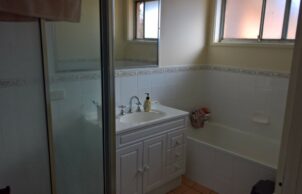
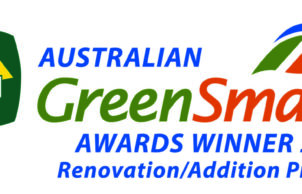
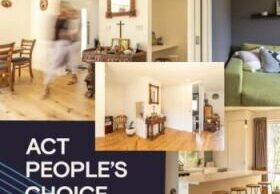
Ask questions about this house
Load More Comments