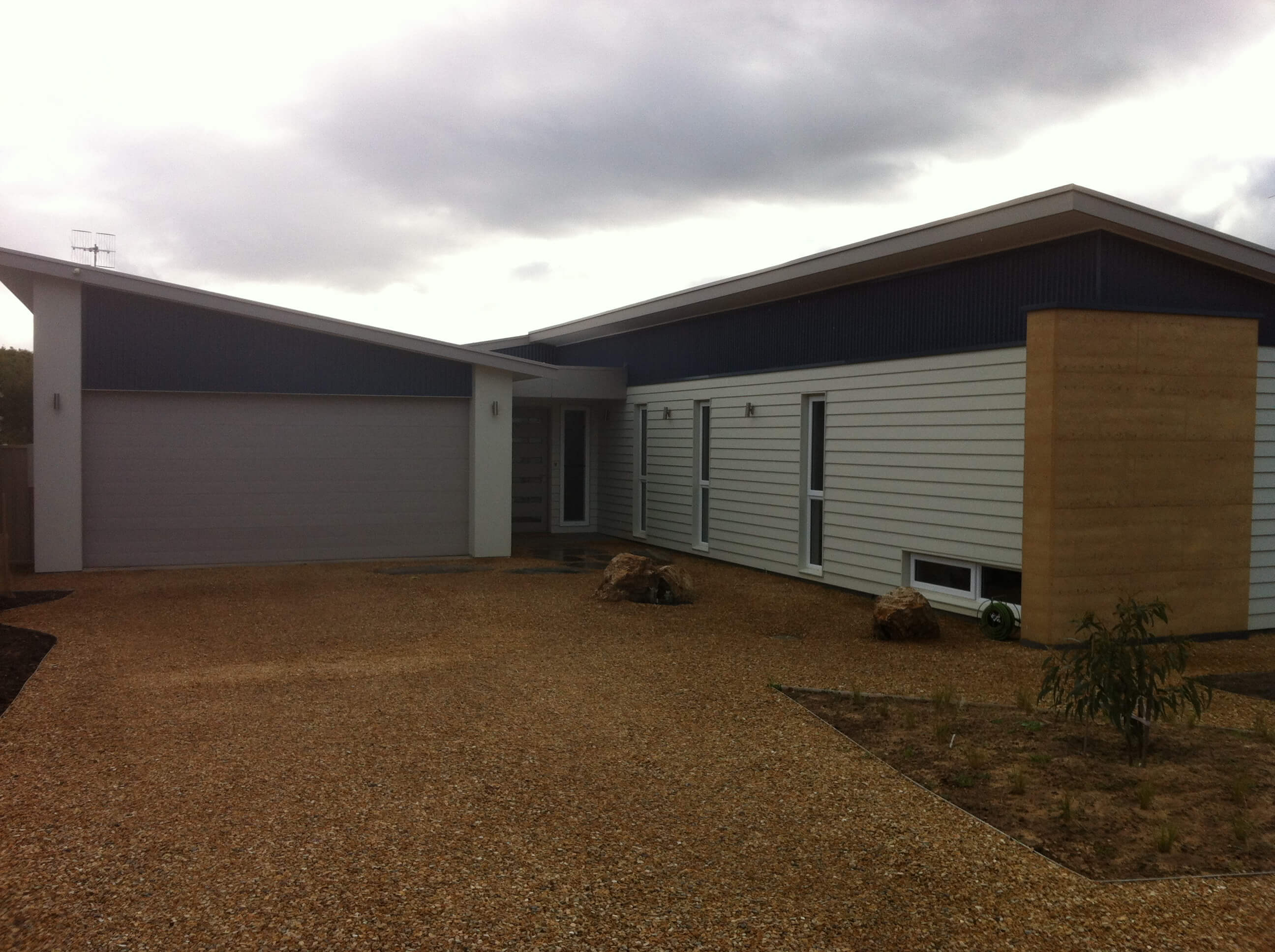Fabulous Fleurieu
Fabulous Fleurieu
The Federal Government ‘Your Home‘ planning resource was used in our planning. The home is a reverse brick veneer on a concrete slab, with feature rammed earth walls (two external and one internal). External cladding is a mixture of fibre cement sheets and colorbond cladding. Living areas have polished concrete floors, bathrooms are tiled and bedrooms have low VOC wool carpets.
The local climate influenced our design, the house has excellent north orientation, summer shading and minimal east/west glazing, uses passive solar heating (with no heating required), passive cooling principles (fans used infrequently), excellent insulation, good thermal mass and doubled glazed uPVC windows and sliding doors.
Energy use is addressed through good design and construction, use of LED and compact fluorescent lighting, energy efficient appliances, gas-boosted evacuated tube solar hot water system and solar PV.
We use a range of approaches to reduce water demand, collect rainwater, send waste water to the local treatment plant and carefully manage our outdoor water use.
Full details of our home can be found at sustainablehome.wikispaces.com. The home was the SA GreenSmart Energy Efficient Home of the Year for 2014.


Ask questions about this house
Load More Comments