Fair Harvest Permaculture Campground and Cafe
Fair Harvest Permaculture Campground and Cafe
Fair Harvest Permaculture farm and gardens were established in 1995 and have recently opened a new “Eco Campground” featuring composting toilets, showers with grey water systems, worm farms and composting for campers.
Talks by Anthony Smith “The Water Wally” from ECO WASTE WATER SOLUTIONS will be given at 11am and 2 pm at the campsite ablution block.
Constructed from timber planted on the farm in 1992 the camp kitchen and ablution block offer beautiful and sustainable facilities.
The venue also features a cafe in a beautifully renovated farm shed that will be open for light lunch and coffee on the day. Stroll through the extensive demonstration gardens or camp for the weekend and join us for a one day Introduction to Permaculture on the Saturday.


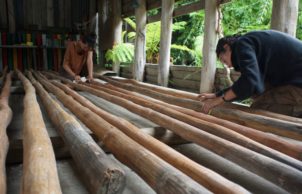
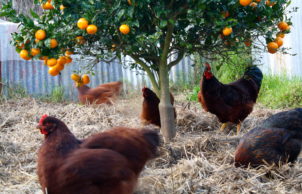
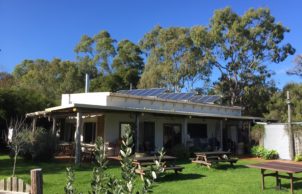
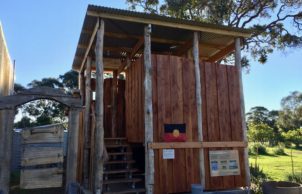
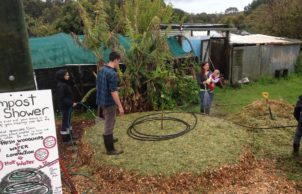
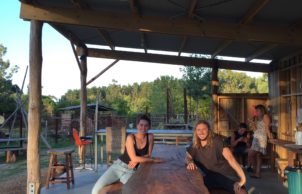
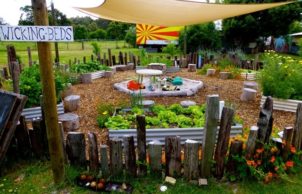
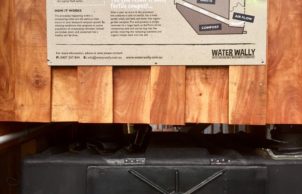
Ask questions about this house
Load More Comments