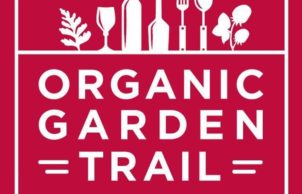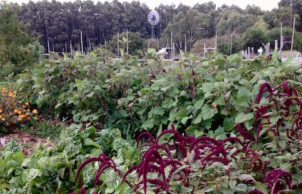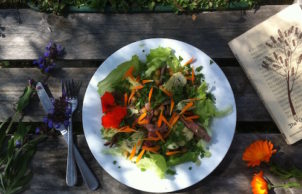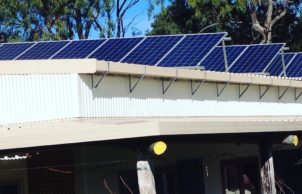Fair Harvest
Fair Harvest
Fair Harvest is a commercial venue set in a retrofitted farm shed, the building is used to host events related to sustainability.
The aspect of the shed has been cleverly changed from Eastern facing to Northern facing and the combination of insulation, window glazing, curtains and fans has created a space that maintains a beautiful temperature. Solar panels provide energy needs.
A small sustainable campground is currently being completed featuring compost toilets, grey water systems, recycling and worm farms. All timber used is being harvested from the property.
You can also walk in the permaculture gardens and view our compost generated hot water system. (compost shower). The Fair Harvest Cafe will be open for a Fair Food Feast on the day Click here to find out more






Ask questions about this house
Load More Comments