Falcon’s Rest
Falcon’s Rest
This house needed to be many things; a meld of our South African, Dutch and Australian cultures; we are planning to grow old in this house so it had to be suitable for possible wheelchair access and care of the elderly. We were keen to support local industry as much as possible and sourced materials from Tasmania.
The house is passive solar design, made from strawbale, slate, cork, rock and lots of timber. Large double glazed windows capture the commanding views and the roof allows harvesting of rain water for all our needs. We have solar hot water and a 6kWh solar array supported by 2 x 10kWh lithium ion batteries.
Cross ventilation provides cooling plus there is a cooling system in the pantry that uses cool ducted air from a fernery outside. The greenhouse, with direct access to the kitchen allows for the freshest herbs and vegetables when cooking. Besides conventional WC’s in the house, there is also a composting WC outside with fantastic views of the mountains. The waste from this WC is turned into humanure which is then used in the orchard. Most recent addition to the property is an entertainment area built from natural materials from the property, including a pizza oven built of clay, thatch roof and clay, wattle and bottle walls.
The garden is designed using permaculture principles, we produce most of our own vegetables, meat, eggs and fruit. Our own fruit keeps us fed for almost 10 months of the year.
It is an absolute pleasure living in this home, it is comfortable, always of pleasant temperature, easy to keep clean and when we open the large north facing bi-fold glass doors it feels as if we are living in the garden.
Designed by Green Design


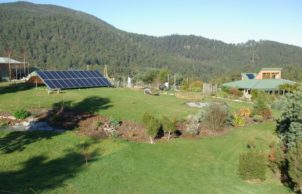
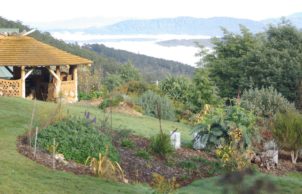
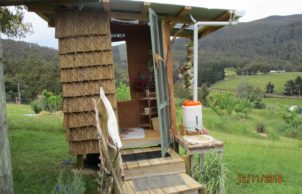
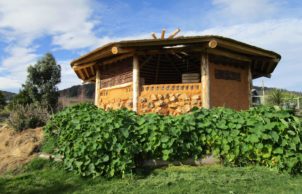
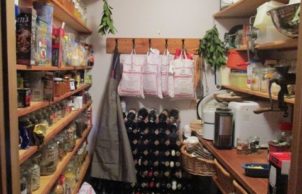
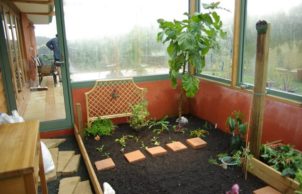
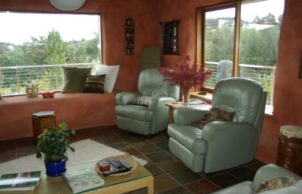
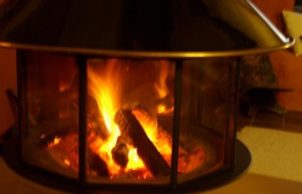
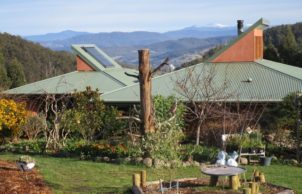
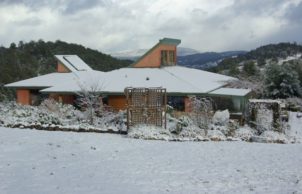
Ask questions about this house
Load More Comments