Farrier Lane House
Farrier Lane House
This new home enabled a young architect to test and evaluate possible pathways to create a super-sustainable and healthy home for his young family, and to pave the way for other homeowners who share the same environmental aspirations.
Matt Delroy-Carr was especially motivated to provide climate-responsive design solutions for young couples and families, many of whom who have been unfairly locked out of home ownership by rising property prices.
Located on a small, subdivided lot facing a back lane in White Gum Valley, the design makes the most of its outlook into mature trees, with more than half the site given over to gardens and greenery, whilst also maximising the northern orientation of the site.
Matt approached the design of his own home as an R&D project, to test and evaluate the best ways to reduce operational and embodied carbon in design and construction, while creating a healthy and comfortable environment for his young family.
As such, this house provides much-needed proof that a net-zero future is within our reach, and that it’s readily available to homeowners at every age and stage of their lives.


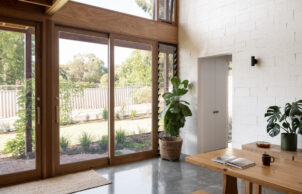
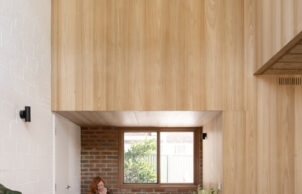
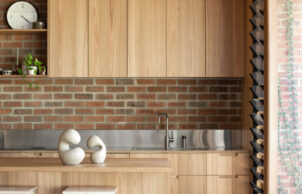
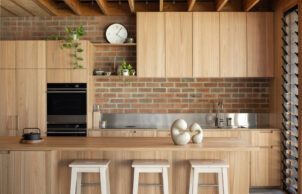
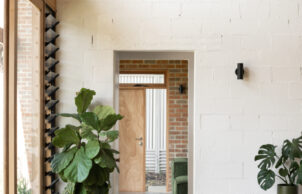
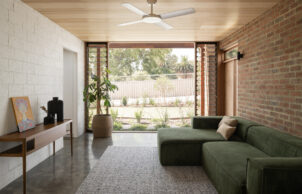
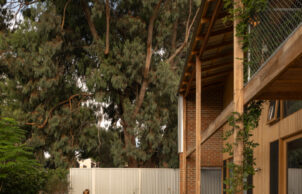
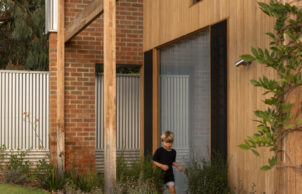
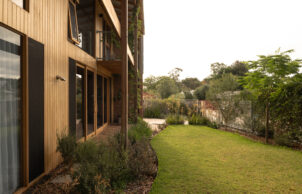
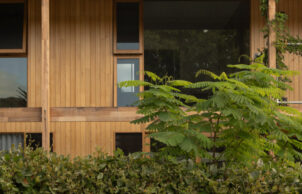
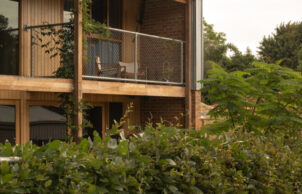
Ask questions about this house
Load More Comments