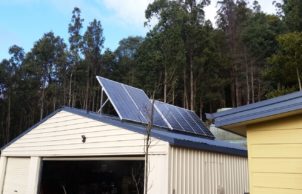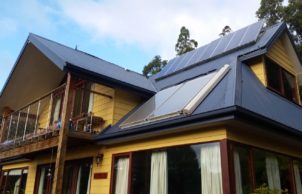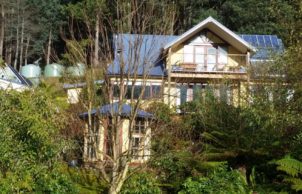Felmingham House
Felmingham House
Peter and Sally’s house at Lachlan is two storeys with a cement weatherboard clad timber frame and a metal roof. The house has R2 wool batt insulation to walls and R3.8 wool batt insulation to the roof. Windows are timber double glazed and heavy drapes are provided to living spaces.A slab on ground concrete floor slab with exposed slate finish provides thermal mass.
R2 polystyrene insulation has been installed under the floor slab. This was particularly important as the site is clay with rock floaters and liable to have poor drainage in wet weather.The house was originally designed to include a slow combustion wood heater. Since the house has been occupied however, heating requirements have been found to be very low and almost entirely met by the wood fired combustion stove. Consequently the owner has installed a small gas heater instead of a wood heater for the a few days in a row when there is no solar gain.The house has a gas refrigerator and hot plate.
The house has a First RATE energy efficiency of 55 points.
A dam has been excavated and a local water tank to take roof water for firefighting has been installed. Three larger water tanks are located at the top of the site that are filled by a local spring. Black and greywater is piped to a dual purpose septic tank and then discharged into two 43m long soakage trenches located at the southern end of the house.
The house has a low-pressure 380 litre Beasley solar hot water system which was bought for $3,700 (with an $800 government refund). Collectors are located on the roof, and the tank is within the house. The panels are filled by a glycol solution that allows the heat to be exchanged to the usable water and overcomes any potential for freezing. The hot water system is backed up by heating from the combustion stove.
This house is ‘off-grid’, with power supplied by solar panels totalling 1800watts in a 24-volt arrangement. The panels are located on the north east and north-west slopes of the house and garage roof facing clear sky. A petrol generator provides back-up power for power tools and vacume cleaning.Power storage is via deep cycle batteries stored in an adjacent ventilated cupboard. The system costs were – batteries $6,000, inverter $2,000 and panels $5,200. A government subsidy refunded $3,700.00 at the time of construction (this grant has now been reduced). The petrol generator is kept distant to reduce noise. Maintenance costs are negligible.
DIRECTIONSPeter and Sally’s House is at 90 Robertsons Road.
Turn right towards Lachlan on Glebe Rd just passed the New Norfolk sign. Continue past the Produce Shop and travel for 5.5 km until you come to the Lachlan sign.
Turn right into Lower Swamp Road for 800 metres, then turn right into Top Swamp Road.
Continue for another 3.4km, then turn right into Robertsons Road.
Travel for about 900m until you reach a fork in the road.
Take the left side of the fork and travel straight ahead through a set of blue gates.





Ask questions about this house
Load More Comments