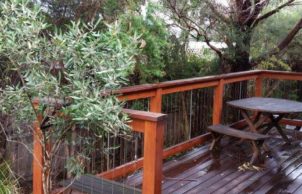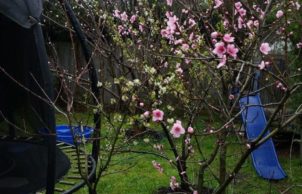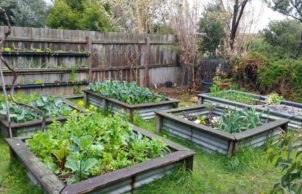From fibro shack to cosy eco family home
From fibro shack to cosy eco family home
We purchased the cheapest place in town, an asbestos 70’s beach house, 10 years ago and renovated it into a cozy sustainable and beautiful family home.
With a 2.6KW solar PV system we pretty much break even with power bills. We have an evacuated tube solar hot water with gas boost; the boost isn’t needed over summer. As a family of 4 we only go through 4 bottles of gas a year for hot water plus our gas cook top.
A second hand kitchen was installed plus a custom built cool-cupboard for produce storage. Everything is as non-toxic as possible including zero-voc paint, chemical free curtains, pine with no glues for wardrobes and kids bed frames, and natural latex mattresses. Insulation has been installed below the floor, in the roof and in the walls, plus double glazed windows, which mean our fire takes very little wood to heat the whole house.
We planted indigenous shrubs for animal habitat, privacy, and a lovely cool micro climate in summer. We have five raised vegie beds and 9 fruit trees plus grapes and berries. We prune and mulch our shrubs and make our own compost (plus worm farm).
The kids cubby, tree house and sandpit areas are all made with recycled or left-over building materials.





Ask questions about this house
Load More Comments