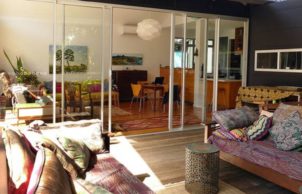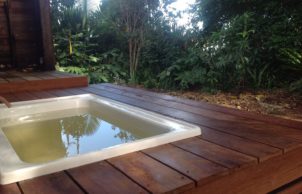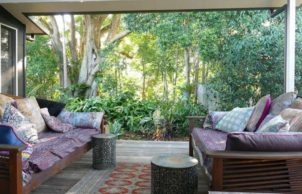Fig Tree House
Fig Tree House
A 150-year-old Strangler Fig was the inspiration for the interior designer owner to build on this 1200m2 block in Bangalow. The tree is used as a natural shading device in summer, while providing a wonderful sense of privacy and welcome haven for wildlife. Echidnas, possums, snakes and many birds enjoy the large and graceful fig tree and subtropical garden underneath.
Originally designed and built in 2003 as a three-bedroom home, the house comprised two long pavilions with a swimming pool between them. The home was reimagined in 2012 to become two separate two-bedroom homes with NO swimming pool. This was achieved by lifting and reorientating one pavilion and renovating both sections to have north-facing living areas. Only one home is open for inspection on 15th September.
This light and airy home takes advantage of its north-facing deck to capture winter sun and shade in summer which makes for year-round outdoor living. The fig tree effectively blocks summer sun from the west and microclimate under the tree cools the air around the expansive deck.
The purpose for remodelling was to provide a smaller home (lower heating and cooling costs) and a source of income for the owner. The resulting two homes are suitable for strata title to enable the independent sale of either home if desired.
The home features an outdoor shower and Japanese bath, providing views to lush greenery and freedom from the need for tiles, grout and cleaning. A second indoor bathroom uses INEX boards instead of wall tiles to again reduce cleaning.
Gold coin entry. All donations support the Australian Youth Orchestra.








Ask questions about this house
Load More Comments