Finniss House: a Light House
Finniss House: a Light House
Finniss House provides an excellent example of an efficient and flexible family home. Mindful of the future, the clients wanted an adaptable home that could be split into two self-contained residences – providing a potential source of income rather than becoming an empty nest down the track.
The front section of the home, currently the main entry and kids’ wing, has been designed to convert into an 8 star one bedroom unit once the kids leave home. The clients can then downsize on-site, and happily age-in-place, in their super-efficient and private two bedroom home.
Very careful consideration of the site has resulted in the creation of separate entry and car parking spaces, plus private outdoor areas for each of the future residences. Both residences make the most of the northerly orientation and maximise the passive heating potential over winter.
Designed by Light House Architecture and Science and built by 360 Building Solutions

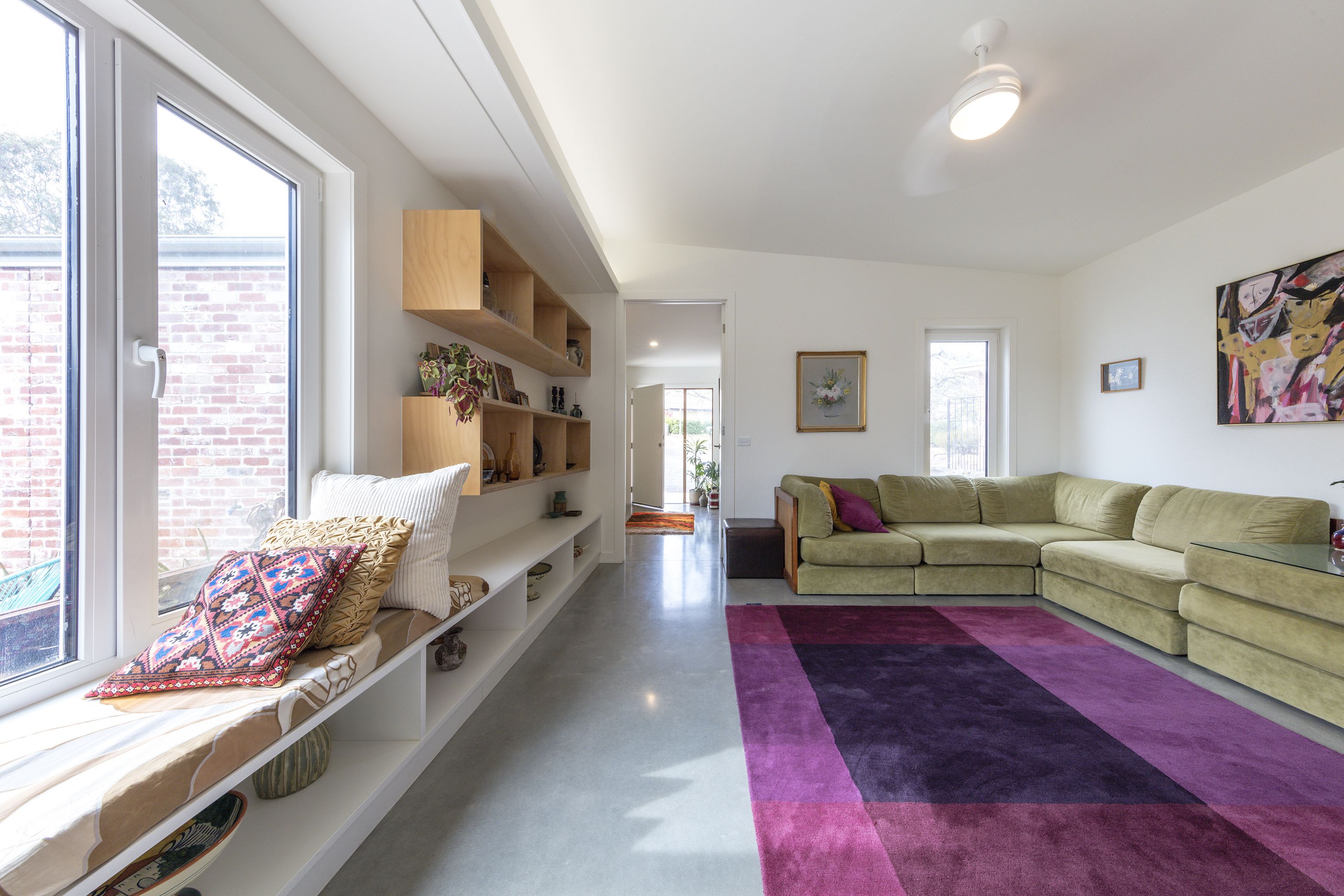
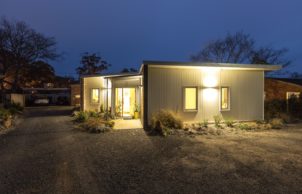
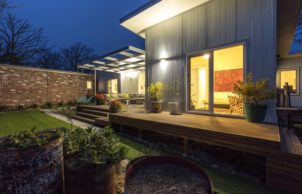
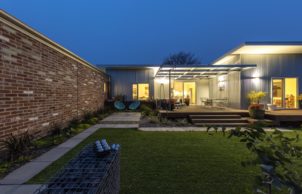
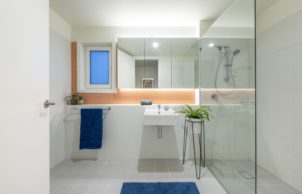
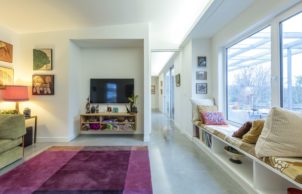
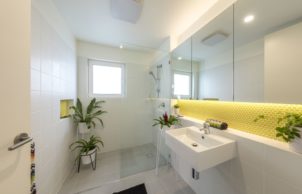
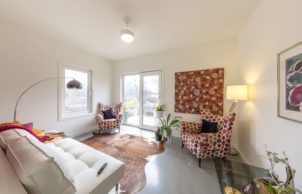
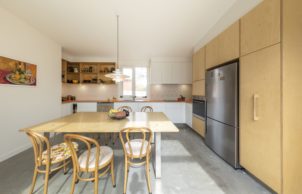
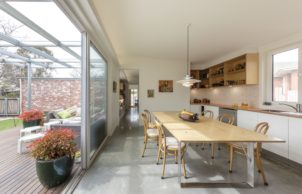
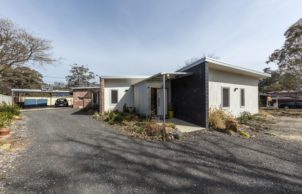
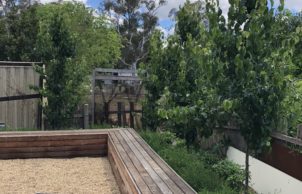
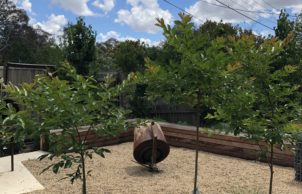
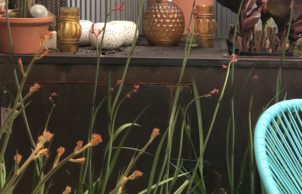
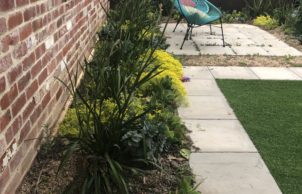
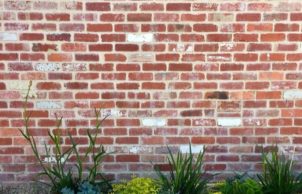
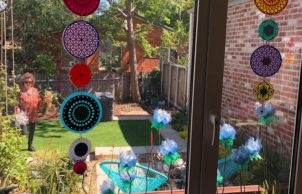
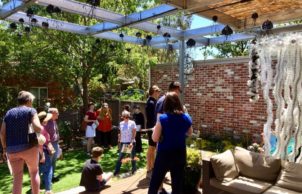
Ask questions about this house
Load More Comments