Flintberry Farm
Flintberry Farm
Most people assume connecting to the grid but, despite having power to the boundary for our new build, we couldn’t see any logical reason to do so. We wanted to invest in solar regardless so, rather than connecting to the grid, we decided to simply invest that money into extra battery storage.
Part of the reason for wanting to display our house at Sustainable House Day is to help normalise off-grid living and reduce the stereotype that it is cumbersome, radical or in any way less comfortable. With the right design, we do everything as we would normally, and without any issues. We have not made design compromises and have made minimal lifestyle concession that, overall, we believe have been for the better anyway.
We visited many open houses over the years leading up to our build. We took away a lot from those visits and discussions, as well as many ATA resources and guides, and would like to now return the favour and share what we have learned.
With over 70 fruit, nut and berry plants, as well as a large vegetable garden. We hope to grow as much of our own food as we can as the trees become established. Future plans include a couple of chooks to help out with excess produce in exchange for a few eggs.
Designed and built by Architecture in the Wild.
Gold coin entry supports Animals Australia.

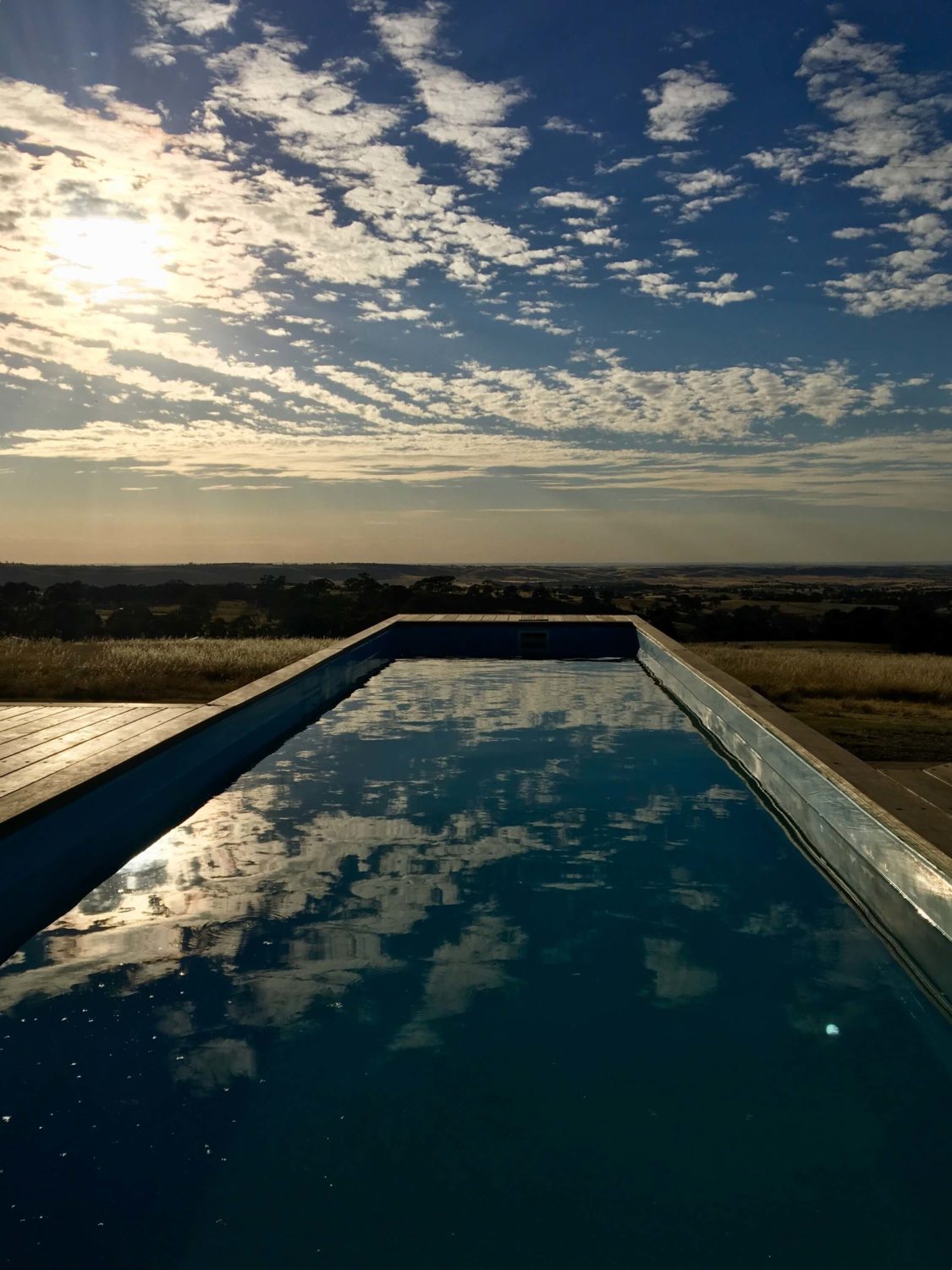
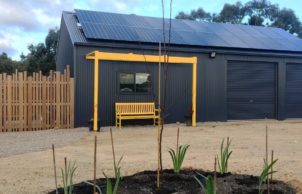
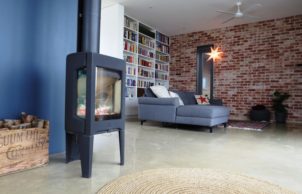
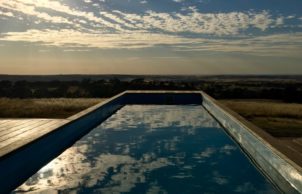
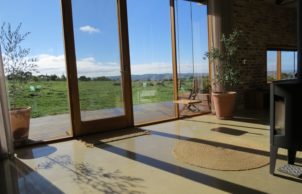
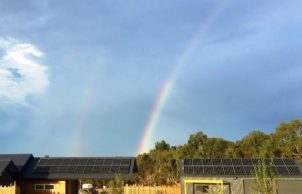
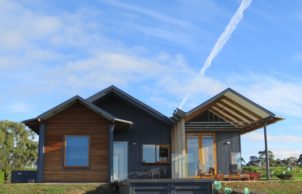
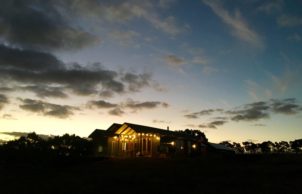
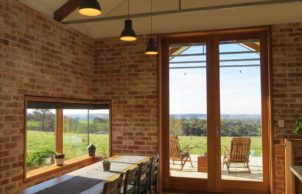
Ask questions about this house
Load More Comments