Flood Ready Kamala Crt
Flood Ready Kamala Crt
On February 28, 2022 my home was flooded but only 15cm of water came through the home, twice. First on high tide around 6am and then again from 3pm. Even though the water level was low the damage was extensive. The walls were cut off to half height, the kitchen and bathroom demolished and all the flooring deemed unsalvagable.
I contacted Renew to ask for guidance regarding flood resilient retrofitting and was directed to the pioneering work of JDA Co. in Brisbane. I followed the recommendations and shared the strategies and techniques with my community in the hope that more homeowners would be able to reject allowing their insurers to simply rebuild their homes ‘like for like’ so that the loss and trauma is set to repeat in the future.



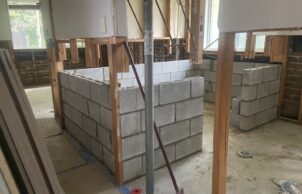
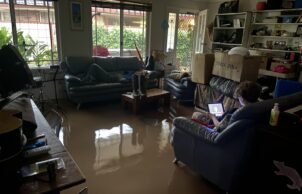
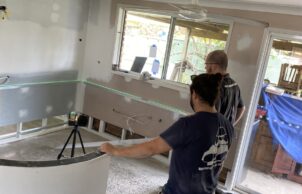
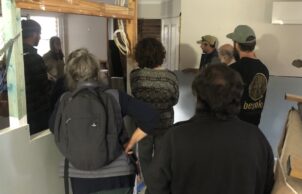
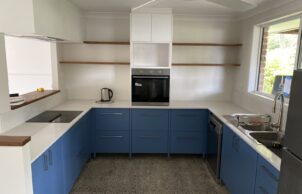

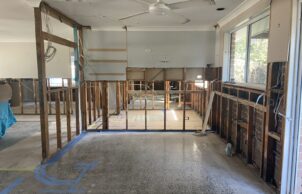
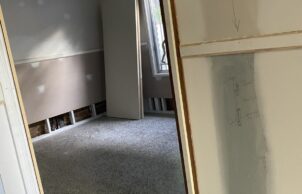

Ask questions about this house
Load More Comments