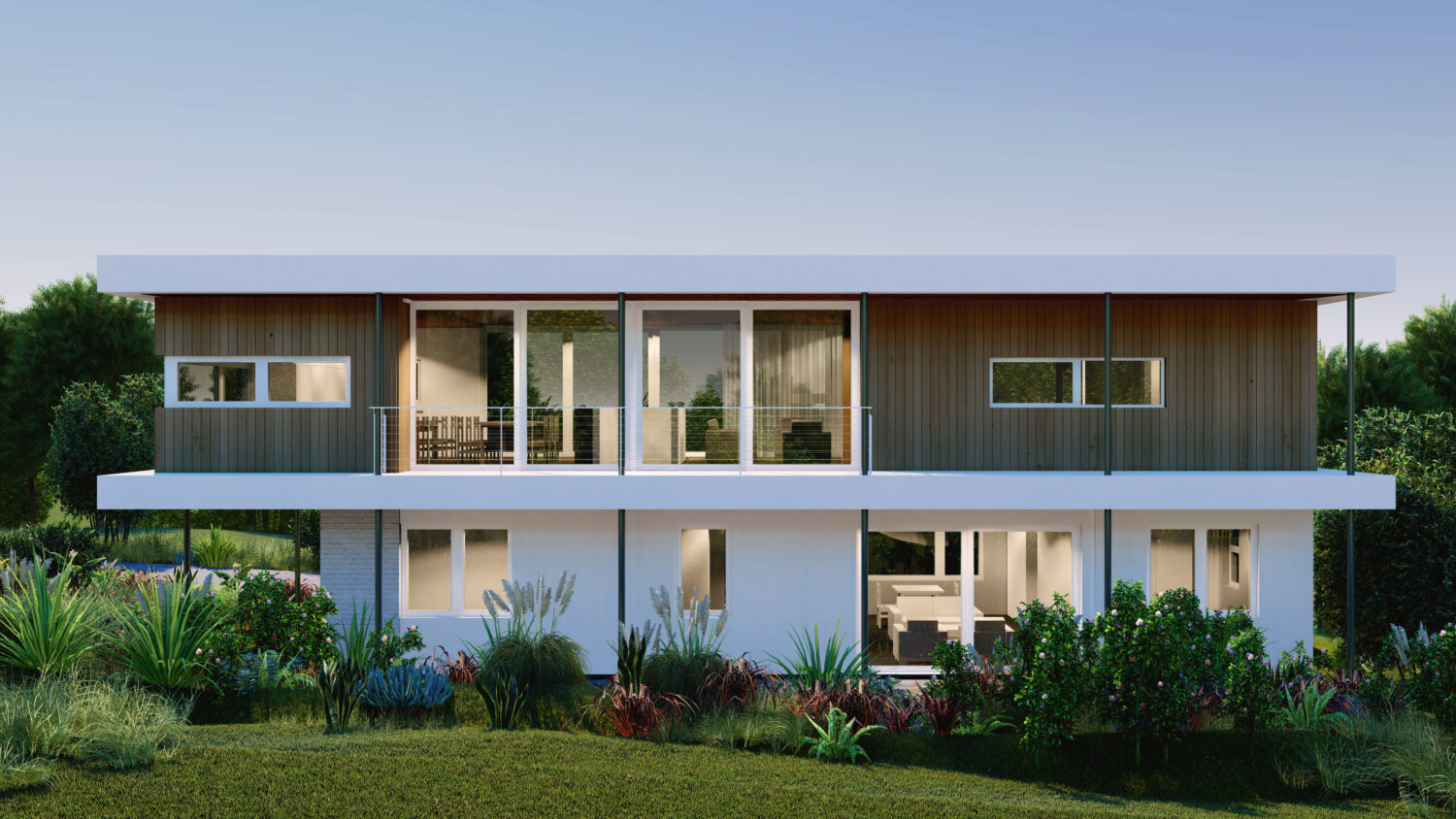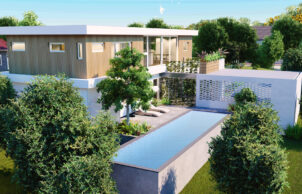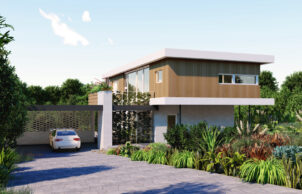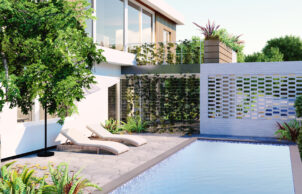Floreat Haus 1
Floreat Haus 1
Floreat Haus is designed to meet the stringent Passive House standard to be highly energy efficient, comfortable and healthy. Located on an odd shaped sloping corner block, the home is designed to take advantage of spectacular elevated views with first floor living spaces and two elevated outdoor terraces.
This home features a simple, mid century modern aesthetic to reference the local area vernacular housing.
It is wholly timber framed, with high levels of insulation, air tight construction and heat recovery ventilation. Solar panels are planned to offset energy use associated with the heated lap pool.





Ask questions about this house
Load More Comments