Floreat House – Passive House Principled
Floreat House – Passive House Principled
This is a Leanhaus project for the Architect’s own family completed in 2023.
Designed with budget and functionality at the forefront – this home is optimised for space, construction and energy efficiency to showcase the lean principles we seek to embed in every Leanhaus project.
The simple plan and roof form is exploited to provided a high raked ceilings and a grand sense of space for a modest footprint.
High levels of insulation, airtightness, double glazing and operable shading contribute to very high comfort levels with very low operating costs. Average internal tempratures in winter are a cosy 22 degrees with no additional heating.
With full timber construction the home was competed in 10 months and has 95% less carbon use over its lifecycle than the benchmark.

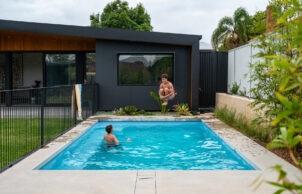
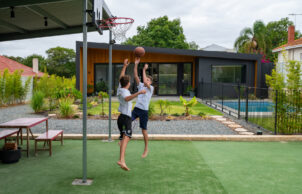
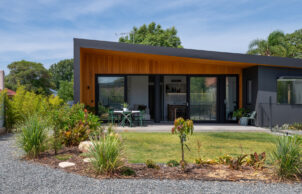
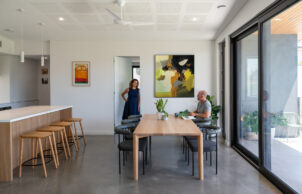
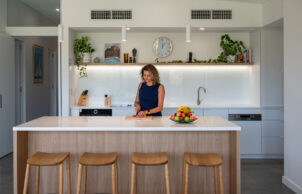
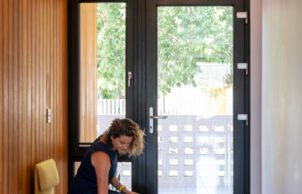
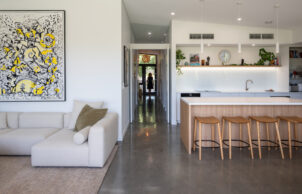
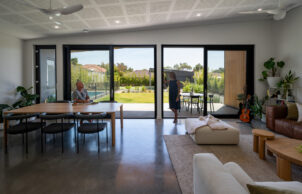
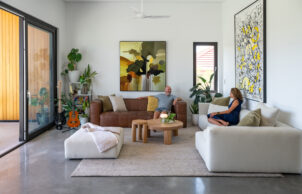
Ask questions about this house
Load More Comments