Folk Of All Trades Strawbale Home
Folk Of All Trades Strawbale Home
This small strawbale house is our first home, after years of planning (and watching too many episodes of Grand Designs). We wanted something super energy efficient, relatively low cost, and filled with natural materials. It’s two bedrooms, one bathroom, and has both a mudroom and a pantry. Our other priority for the block was a generous productive garden, so we prioritised that first (east and north aspects). We’ve been in the home over two years and it’s performing and feeling great.

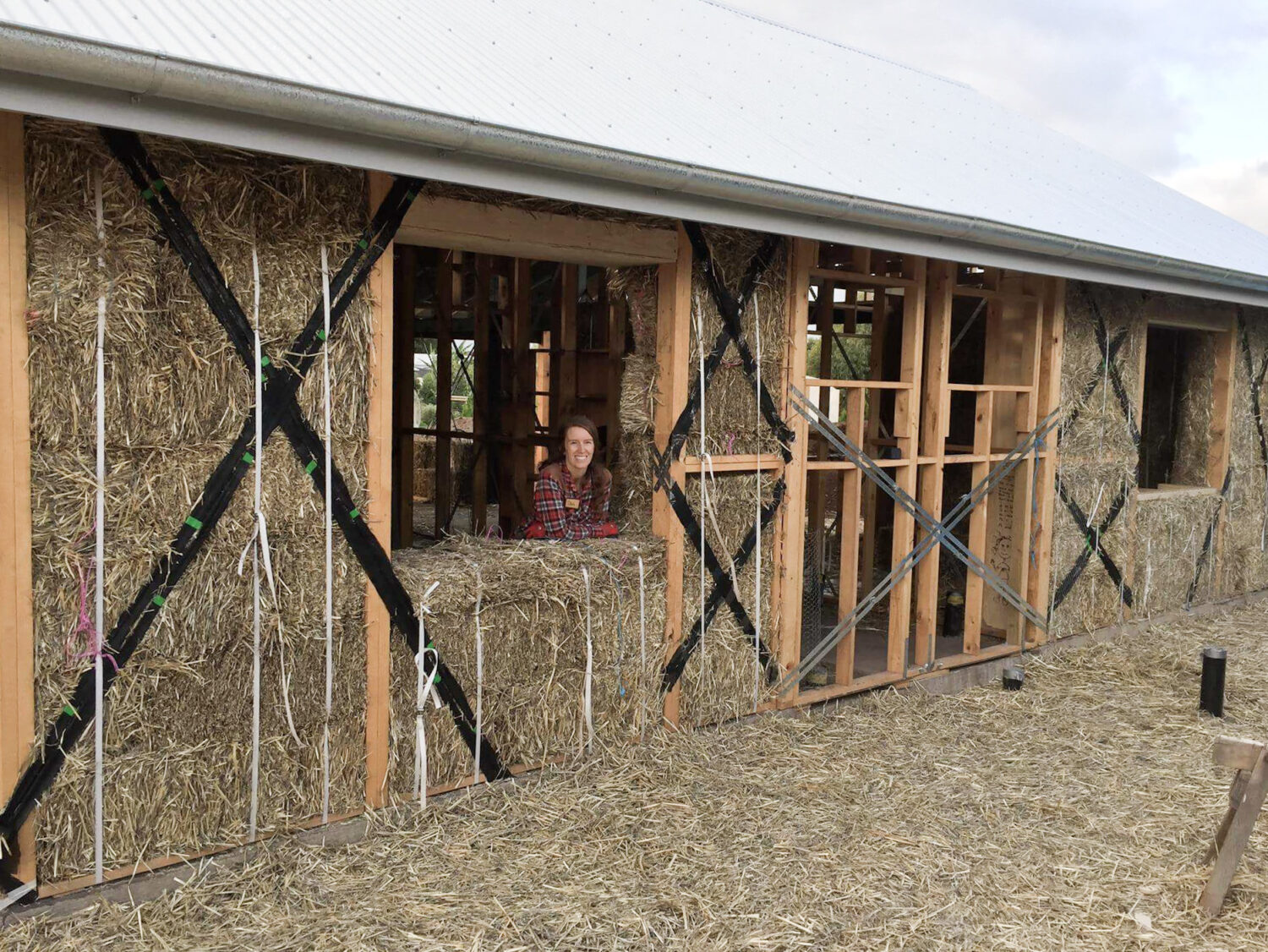
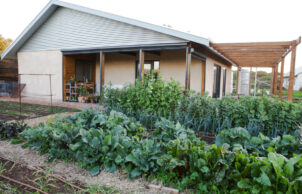
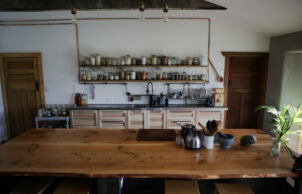
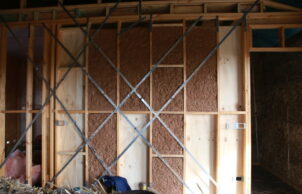
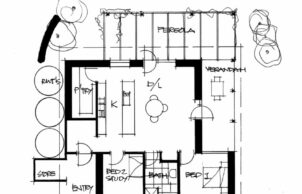
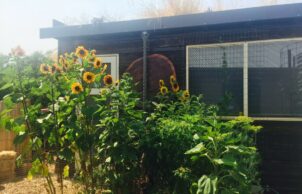
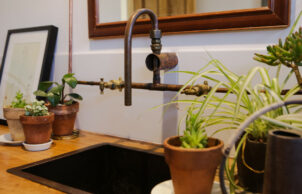
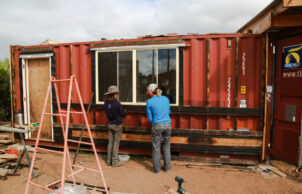
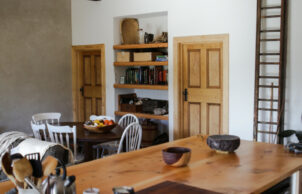
Ask questions about this house
Load More Comments