Frog Palace
Frog Palace
Frog Palace is a loving retrofit of a post-war, double-brick construction. Over 25 years, the original grass-desert has been replaced with an orchard, chickens, veggies and herbs, as well as zones for native species. A partial land swap means that instead of a shadowed back-yard, the garden now enjoys a double frontage. Our expanded northern aspect delivers solar passive comfort as well as savings.
Katherine’s commitment to living lightly and kindly is evident in ever-improving systems. She’s passionate about sharing environmental insights and life-hacks. Frog Palace is a hub for neighbours and travelers interested in intentional living.
Bruce is a guru of all things energy and transport related. You’ll see our electric vehicles (car and bikes) at SHD.
Mitsubishi i-MiEV EV on display for SHD

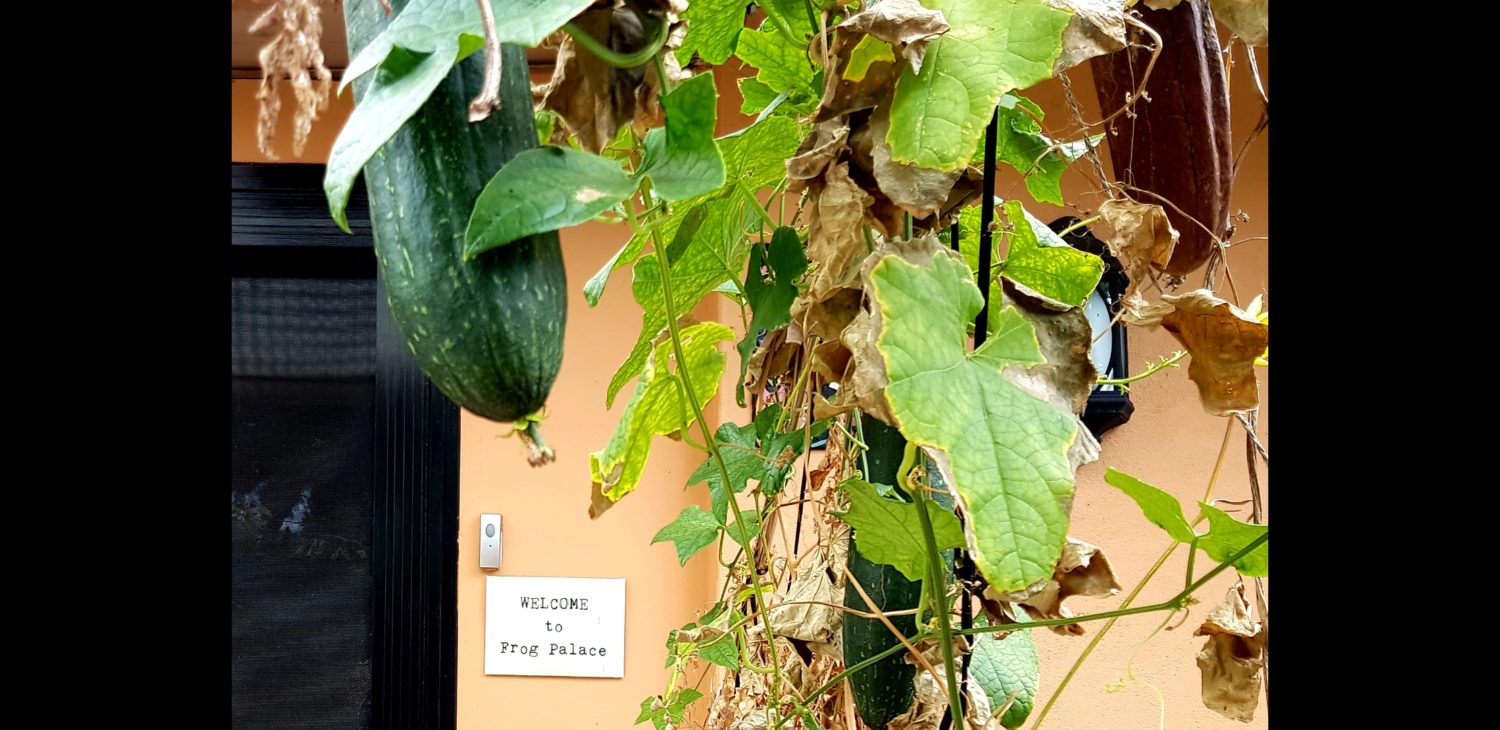
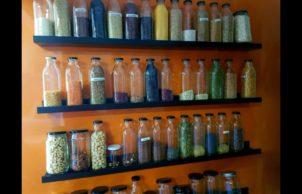
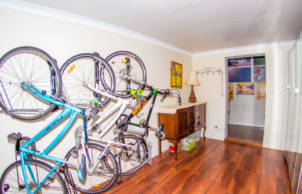
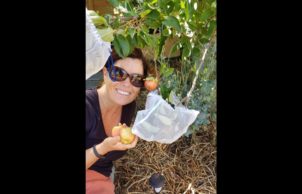
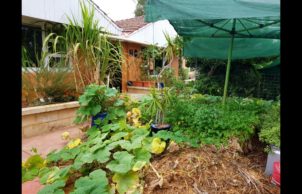
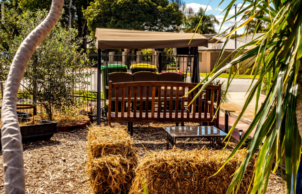
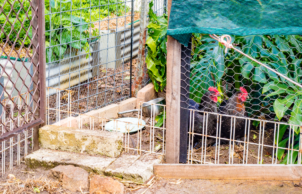
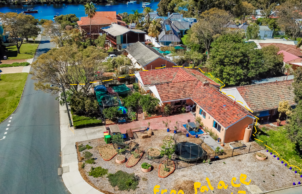
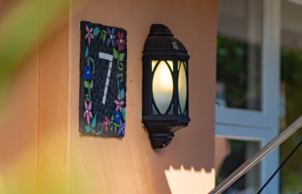
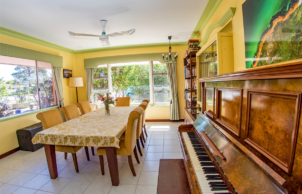
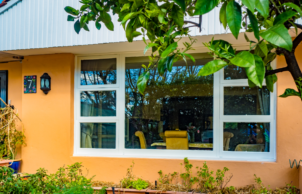
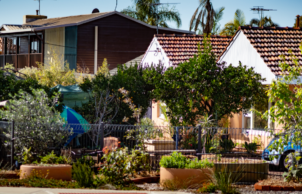
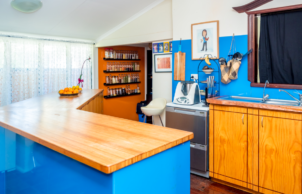
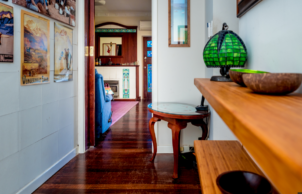
Ask questions about this house
Load More Comments