Gantry House
Gantry House
Gantry House is a project to extend a sweet, but cramped, weatherboard cottage to accommodate a multi-generational family of 7 (+ 2 dogs) and their 21st century lives. The house is robust and easy going with room to work (both parents work from home) and room to live – with space to be together, to be by yourself and to share with family + friends.
This house is designed as a house/warehouse/workshop for a family that loves ‘doing’ (cooking, gardening, building) and collecting (pot plants, toys + dogs, art, food, + op-shop treasures). Spaces and nooks throughout the house provide opportunities to use + see the family’s favourite things and cater for life that flows constantly from house to garden and back again.
Sustainability was integral to design considerations and ranged from overall scale and form to layout and material selections. The clients required pleasant living temperatures, natural light and ventilation all year round plus capacity for solar PV panels and hot water (stage 2 work in progress).
This house is a gift by a builder to his family so the construction of the house itself is a source of enjoyment and demonstrates the skills of all the people who built it – including the family themselves – and their highly skilled tradie friends.
Photographed by Tatjana Plitt.

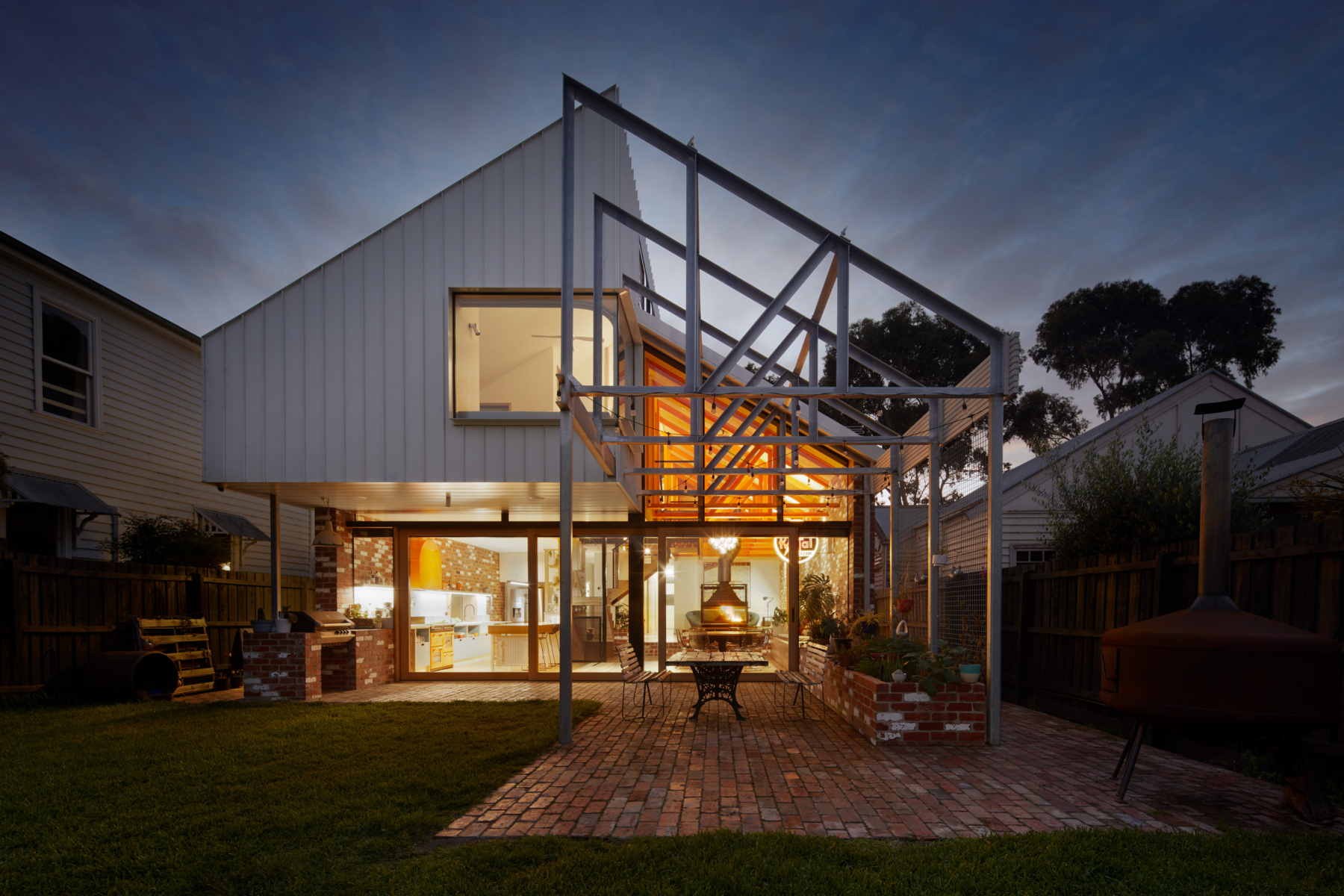
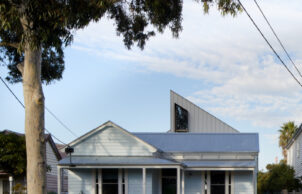
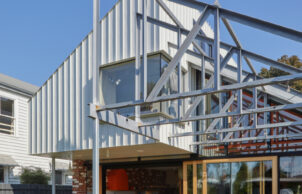

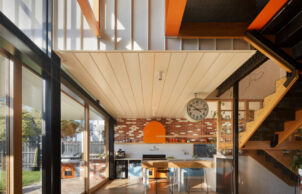
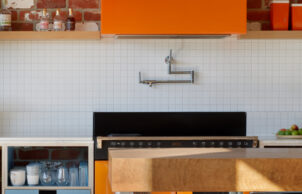
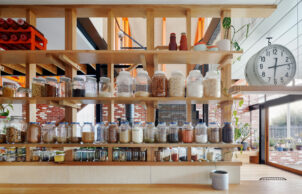
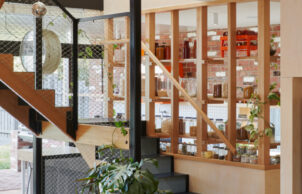
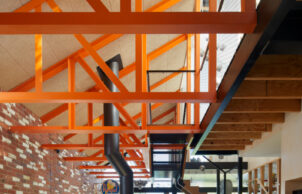
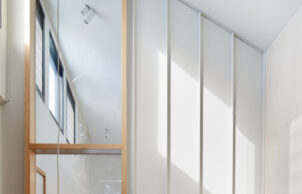
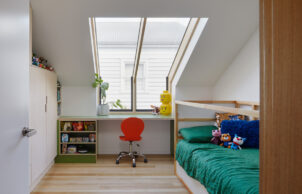
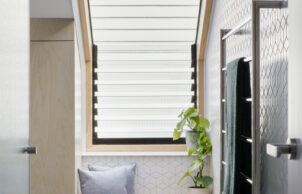
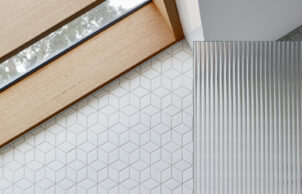
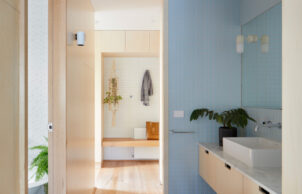
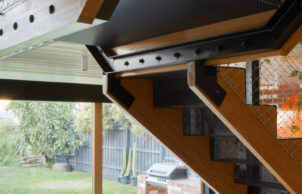
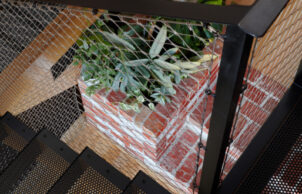
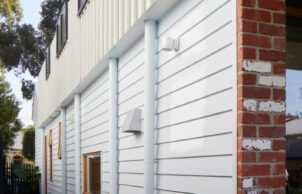

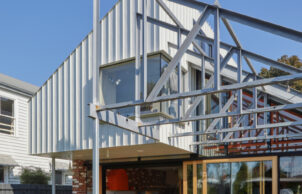
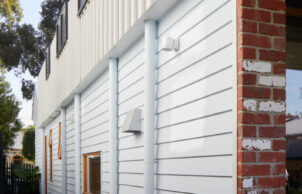
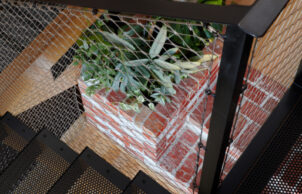
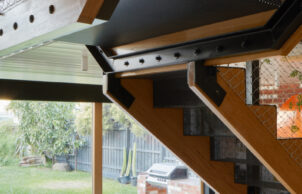
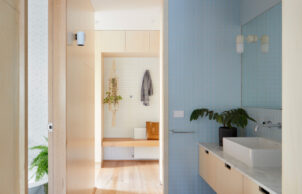
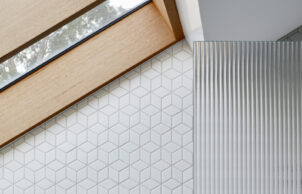
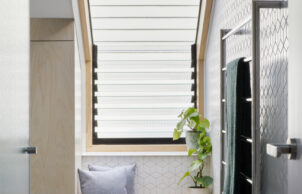
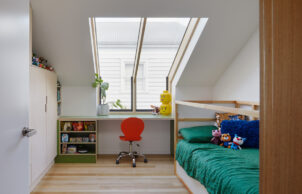
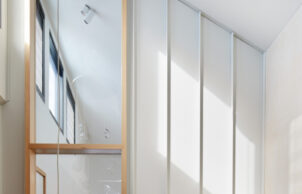
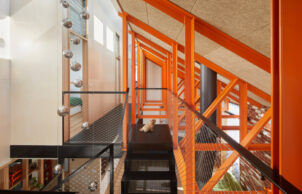

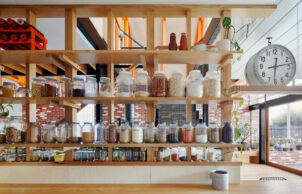

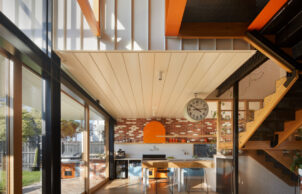
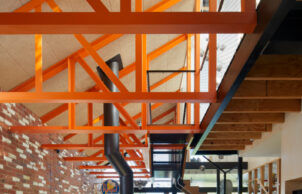

Ask questions about this house
Load More Comments