Garden House
Garden House
Built in 1955, our small weatherboard house was originally constructed as a kit home by Austrian tradespeople using imported Austrian materials (mostly Baltic Pine). We have since built on two small extensions using mostly recycled materials. We have also built a free-standing art studio using recycled bricks, windows and timber. Over the years (nearly 20) we have planted an extensive garden over a large block, focusing mostly on native trees such as eucalypts and banksias. Waterwise succulents and food plants for humans and native birds are also abundant. Our success in the garden led to the establishment of Nest Garden + Home in 2014.
In the course of our renovations, we have incorporated a number of sustainability features such as a 11,000L rainwater tank, a greywater system, drip irrigation, native and waterwise plantings, worm-farming and chooks. Solar passive design principles have been applied to both the house and garden with the use of glazing for solar gain, verandahs for summer shade, vines for summer shade, cross-flow ventilation, louvre windows and deciduous trees. Recycled materials have been used extensively throughout the property and include: recycled bricks, timber, bathroom and kitchen fittings, doors and windows. Locally-sourced limestone was used for a wall in the kitchen/dining extension and limestone gathered on the property has been used for landscaping and gabion walls.
Our main focus has been the use of locally-sourced, recycled building materials to reduce the ecological footprint of large-scale industrial manufacturing and forestry practices. The resulting character and warmth (not to mention cost-savings) to our property is evident to all who visit.


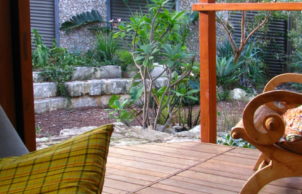
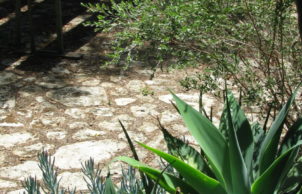
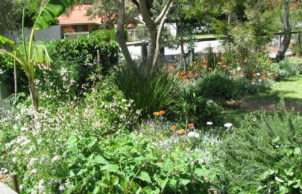
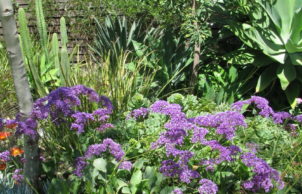
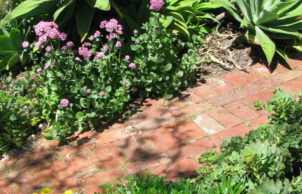
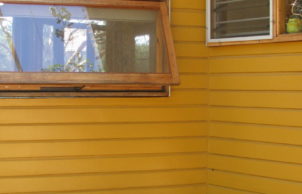
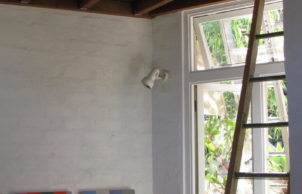
Ask questions about this house
Load More Comments