Garden Room House
Garden Room House
Note: Tours for this house are now fully booked.
This subtropical renovation has not only connected a New Farm house with its lush garden but converted a ‘rarely used’ swimming pool into a no-cost hydronic heating/cooling system. The design reorganised spaces to bring in more light, more garden, more openness and coolness.
The new scheme, adding only 12m2, created a garden oasis which centred on a babbling pond. Owner-builder Bruce and a team of skilled friends carefully deconstructed the back of the house in order to salvage as many materials as possible for use in the addition. Crows ash decking was ripped down for battens, original glass pool fencing forms part of the study balustrade and hardwood framing was reused in the small dining deck. Timber cladding used as formwork for the concrete wall was reapplied as an insulating skin to the outside of the concrete and off-cuts from the build were used for the dining table base.
Read more about the Garden Room House in Sanctuary 40.
Written by Emma Scragg and photography by Christopher Frederick
Another feature article has been written about this home in the Weekly Times by Belinda Chilton, August 27, 2017
Designed by Caroline Stalker & Bruce Carrick and built by Bruce Carrick (owner builder)


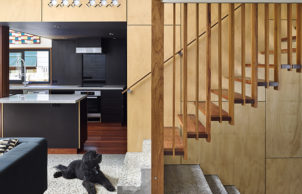
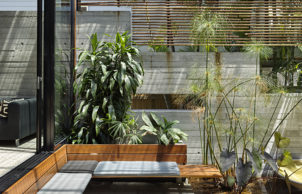
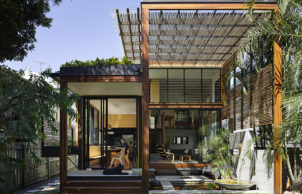
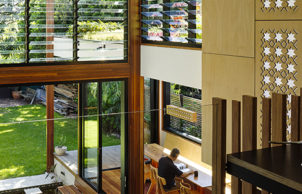
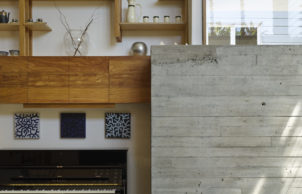
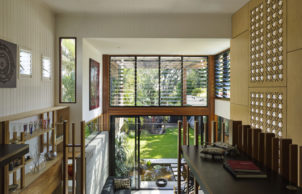
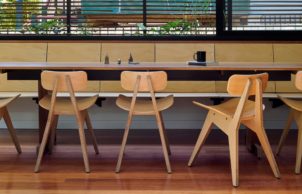
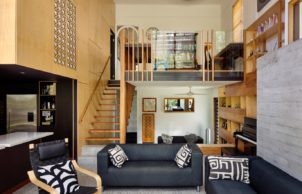
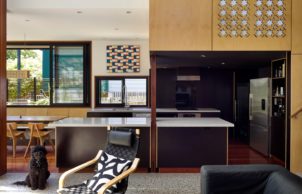
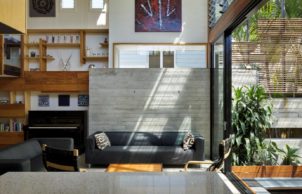
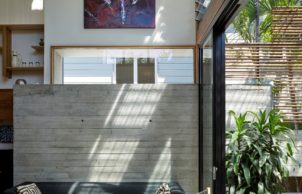
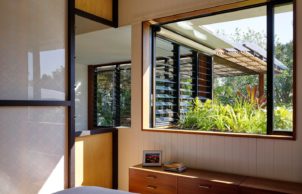
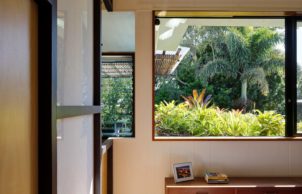

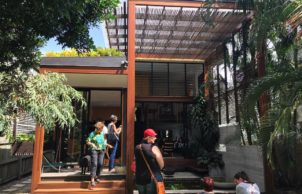
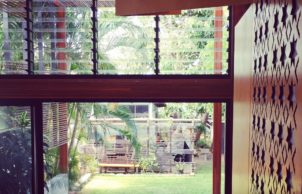
Ask questions about this house
Load More Comments